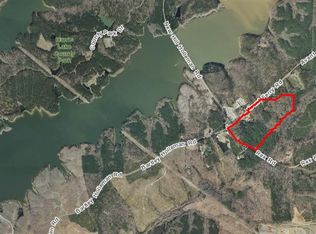Beautiful secluded home situated on 8 acres! This lovely home has 2 master suites, family room w/ stacked stone gas log fireplace, well-appointed kitchen with granite counters, office, craft room, bonus room, multiple decks with sunken above-ground pool, screen porch, rocking chair front porch, fire pit & much more! No HOA dues and lots of privacy await you here. Permitted space above garage could be guest suite! Conveniently located near major roadways, shopping, schools, entertainment & restaurants.
This property is off market, which means it's not currently listed for sale or rent on Zillow. This may be different from what's available on other websites or public sources.
