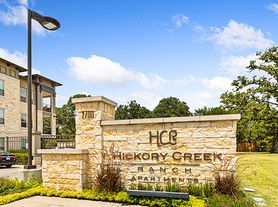$1,110 - $1,776
1+ bd1+ ba677 sqft
Hickory Creek Ranch Apartments
For Rent

Current housemates
0 female, 1 male, 0 non-binary, 0 prefer not to identifyCurrent pets
0 cats, 0 dogsPreferred new housemate
Zillow last checked: 9 hours ago
Listing updated: December 26, 2025 at 08:39am
| Date | Event | Price |
|---|---|---|
| 11/24/2025 | Listing removed | $415,000$233/sqft |
Source: NTREIS #21102657 Report a problem | ||
| 11/5/2025 | Listed for sale | $415,000+10.7%$233/sqft |
Source: NTREIS #21102657 Report a problem | ||
| 8/18/2025 | Listing removed | $375,000$210/sqft |
Source: NTREIS #20956342 Report a problem | ||
| 7/28/2025 | Price change | $375,000-2.6%$210/sqft |
Source: NTREIS #20956342 Report a problem | ||
| 6/23/2025 | Listed for sale | $385,000-1.3%$216/sqft |
Source: NTREIS #20956342 Report a problem | ||