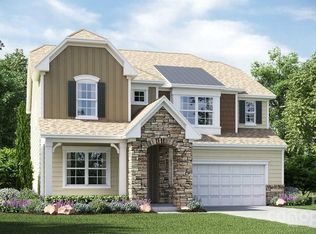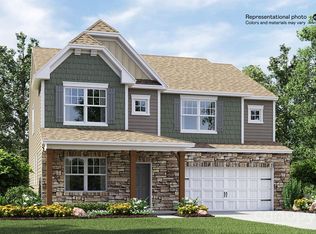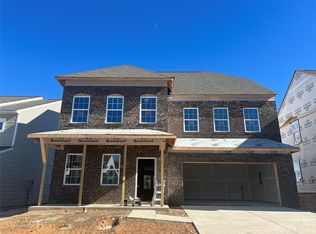Closed
$530,000
5617 Soft Shell Dr #384, Lancaster, SC 29720
5beds
2,915sqft
Single Family Residence
Built in 2024
0.15 Acres Lot
$531,700 Zestimate®
$182/sqft
$3,122 Estimated rent
Home value
$531,700
Estimated sales range
Not available
$3,122/mo
Zestimate® history
Loading...
Owner options
Explore your selling options
What's special
Looking for new construction without the wait? This well appointed Lennar home, built in 2024, is ready for its new owners! Walk into the spacious foyer to find a private office and dining room to the left. Continue through the home into the large open floor plan! Luxury vinyl plank flooring covers the main floor. This gourmet kitchen will impress you and your guests with its double oven, gas cooktop, and HUGE island with quartz countertops! Upstairs you will find 4 spacious secondary bedrooms, laundry room and lovely primary bedroom. The primary bathroom has double sinks, large shower and walk-in closet. Sip sweet tea on the front covered porch or on the back patio! The home sits on a west facing lot that backs to a wooded area. Enjoy all the amenities this neighborhood has to offer such as two outdoor pools, walking trails, tennis courts and a playground!
Zillow last checked: 8 hours ago
Listing updated: December 12, 2025 at 04:57am
Listing Provided by:
Stacey Dixson stacey@helenadamsrealty.com,
Helen Adams Realty
Bought with:
Shonn Ross
Savvy + Co Real Estate
Source: Canopy MLS as distributed by MLS GRID,MLS#: 4282466
Facts & features
Interior
Bedrooms & bathrooms
- Bedrooms: 5
- Bathrooms: 4
- Full bathrooms: 3
- 1/2 bathrooms: 1
Primary bedroom
- Features: Ceiling Fan(s), En Suite Bathroom, Walk-In Closet(s)
- Level: Upper
Bedroom s
- Level: Upper
Bedroom s
- Level: Upper
Bedroom s
- Level: Upper
Bedroom s
- Level: Upper
Bathroom half
- Level: Main
Dining area
- Level: Main
Kitchen
- Features: Kitchen Island, Walk-In Pantry
- Level: Main
Living room
- Features: Open Floorplan, Whirlpool
- Level: Main
Office
- Level: Main
Heating
- Forced Air, Natural Gas
Cooling
- Central Air, Zoned
Appliances
- Included: Dishwasher, Double Oven, Electric Water Heater, Exhaust Fan, Gas Cooktop, Gas Oven, Microwave, Plumbed For Ice Maker
- Laundry: Electric Dryer Hookup, Laundry Room, Upper Level, Washer Hookup
Features
- Has basement: No
- Fireplace features: Gas Log
Interior area
- Total structure area: 2,915
- Total interior livable area: 2,915 sqft
- Finished area above ground: 2,915
- Finished area below ground: 0
Property
Parking
- Total spaces: 2
- Parking features: Driveway, Garage Door Opener, Garage on Main Level
- Garage spaces: 2
- Has uncovered spaces: Yes
Features
- Levels: Two
- Stories: 2
Lot
- Size: 0.15 Acres
Details
- Parcel number: 0015D0A376.00
- Zoning: RES
- Special conditions: Standard
Construction
Type & style
- Home type: SingleFamily
- Property subtype: Single Family Residence
Materials
- Stone Veneer, Vinyl
- Foundation: Slab
- Roof: Composition
Condition
- New construction: No
- Year built: 2024
Details
- Builder model: Forsyth
- Builder name: Lennar
Utilities & green energy
- Sewer: Public Sewer, County Sewer
- Water: City, County Water
Community & neighborhood
Location
- Region: Lancaster
- Subdivision: Walnut Creek
HOA & financial
HOA
- Has HOA: Yes
- HOA fee: $362 semi-annually
- Association name: Hawthorne
- Association phone: 704-377-0114
Other
Other facts
- Listing terms: Cash,Conventional,FHA,VA Loan
- Road surface type: Concrete, Paved
Price history
| Date | Event | Price |
|---|---|---|
| 12/11/2025 | Sold | $530,000-3.6%$182/sqft |
Source: | ||
| 8/29/2025 | Pending sale | $550,000$189/sqft |
Source: | ||
| 7/29/2025 | Price change | $550,000-1.8%$189/sqft |
Source: | ||
| 7/19/2025 | Listed for sale | $560,000+5.7%$192/sqft |
Source: | ||
| 11/21/2024 | Sold | $529,999$182/sqft |
Source: | ||
Public tax history
Tax history is unavailable.
Neighborhood: 29720
Nearby schools
GreatSchools rating
- 4/10Van Wyck ElementaryGrades: PK-4Distance: 5.6 mi
- 4/10Indian Land Middle SchoolGrades: 6-8Distance: 4.1 mi
- 7/10Indian Land High SchoolGrades: 9-12Distance: 2.8 mi
Schools provided by the listing agent
- Elementary: Van Wyck
- Middle: Indian Land
- High: Indian Land
Source: Canopy MLS as distributed by MLS GRID. This data may not be complete. We recommend contacting the local school district to confirm school assignments for this home.
Get a cash offer in 3 minutes
Find out how much your home could sell for in as little as 3 minutes with a no-obligation cash offer.
Estimated market value$531,700
Get a cash offer in 3 minutes
Find out how much your home could sell for in as little as 3 minutes with a no-obligation cash offer.
Estimated market value
$531,700



