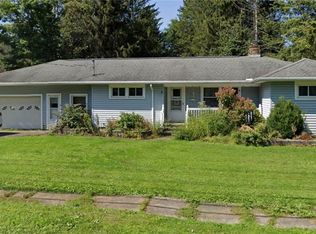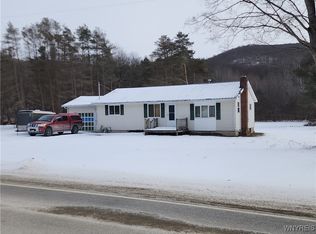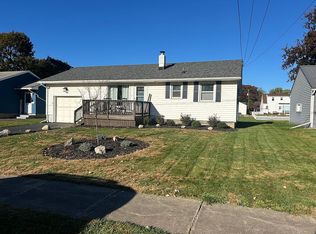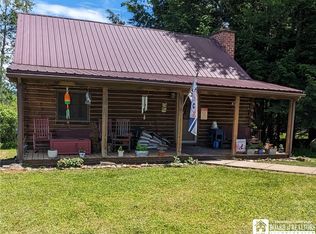5617 Windfall Rd, Kill Buck, NY 14748
What's special
- 170 days |
- 63 |
- 1 |
Zillow last checked: 8 hours ago
Listing updated: December 12, 2025 at 09:22am
ERA Team VP Real Estate 716-699-4800,
Melanie A Pritchard 716-480-8409
Facts & features
Interior
Bedrooms & bathrooms
- Bedrooms: 2
- Bathrooms: 1
- Full bathrooms: 1
- Main level bathrooms: 1
- Main level bedrooms: 2
Heating
- Propane, Baseboard, Hot Water
Appliances
- Included: Dryer, Dishwasher, Gas Oven, Gas Range, Propane Water Heater, Refrigerator, Washer
- Laundry: Main Level
Features
- Separate/Formal Living Room, Country Kitchen, Bedroom on Main Level
- Flooring: Carpet, Ceramic Tile, Hardwood, Laminate, Varies
- Basement: Crawl Space
- Number of fireplaces: 3
Interior area
- Total structure area: 1,176
- Total interior livable area: 1,176 sqft
Property
Parking
- Total spaces: 1
- Parking features: Underground
- Garage spaces: 1
Features
- Levels: One
- Stories: 1
- Exterior features: Blacktop Driveway
Lot
- Size: 1.5 Acres
- Dimensions: 85 x 430
- Features: Irregular Lot, Rural Lot, Secluded, Wooded
Details
- Additional parcels included: 04240008300300020090020000
- Parcel number: 04240008300300020080000000
- Special conditions: Standard
- Other equipment: Generator
Construction
Type & style
- Home type: SingleFamily
- Architectural style: Contemporary
- Property subtype: Single Family Residence
Materials
- Vinyl Siding
- Foundation: Block
Condition
- Resale
- Year built: 1955
Utilities & green energy
- Sewer: Septic Tank
- Water: Well
Community & HOA
Location
- Region: Kill Buck
Financial & listing details
- Price per square foot: $145/sqft
- Tax assessed value: $67,000
- Annual tax amount: $1,370
- Date on market: 8/4/2025
- Cumulative days on market: 171 days
- Listing terms: Cash,Conventional

Melanie Pritchard - NY Licensed Assoc. R.E. Broker
(716) 480-8409
By pressing Contact Agent, you agree that the real estate professional identified above may call/text you about your search, which may involve use of automated means and pre-recorded/artificial voices. You don't need to consent as a condition of buying any property, goods, or services. Message/data rates may apply. You also agree to our Terms of Use. Zillow does not endorse any real estate professionals. We may share information about your recent and future site activity with your agent to help them understand what you're looking for in a home.
Estimated market value
Not available
Estimated sales range
Not available
Not available
Price history
Price history
| Date | Event | Price |
|---|---|---|
| 12/12/2025 | Contingent | $170,000$145/sqft |
Source: | ||
| 11/24/2025 | Price change | $170,000-15%$145/sqft |
Source: | ||
| 10/2/2025 | Price change | $200,000-20%$170/sqft |
Source: | ||
| 8/25/2025 | Price change | $250,000-10.4%$213/sqft |
Source: | ||
| 8/4/2025 | Listed for sale | $279,000$237/sqft |
Source: | ||
Public tax history
Public tax history
| Year | Property taxes | Tax assessment |
|---|---|---|
| 2024 | -- | $67,000 |
| 2023 | -- | $67,000 |
| 2022 | -- | $67,000 |
Find assessor info on the county website
BuyAbility℠ payment
Boost your down payment with 6% savings match
Earn up to a 6% match & get a competitive APY with a *. Zillow has partnered with to help get you home faster.
Learn more*Terms apply. Match provided by Foyer. Account offered by Pacific West Bank, Member FDIC.Climate risks
Neighborhood: 14748
Nearby schools
GreatSchools rating
- 3/10Prospect Elementary SchoolGrades: PK-3Distance: 4.7 mi
- 6/10Seneca Elementary SchoolGrades: 4-8Distance: 6.7 mi
- 4/10Salamanca High SchoolGrades: 8-12Distance: 6.7 mi
Schools provided by the listing agent
- District: Salamanca
Source: NYSAMLSs. This data may not be complete. We recommend contacting the local school district to confirm school assignments for this home.




