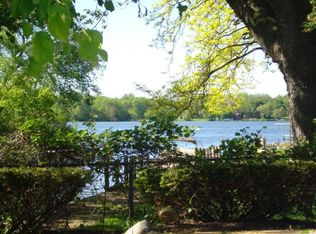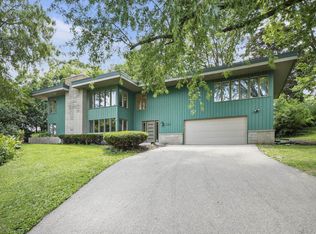Closed
$601,000
5617 Winnequah ROAD, Monona, WI 53716
4beds
2,790sqft
Single Family Residence
Built in 1968
0.32 Acres Lot
$609,400 Zestimate®
$215/sqft
$3,200 Estimated rent
Home value
$609,400
$579,000 - $640,000
$3,200/mo
Zestimate® history
Loading...
Owner options
Explore your selling options
What's special
This 4-bedroom home in the heart of Monona offers incredible potential and an unbeatable location. With an open floor plan and solid bones, it's a true diamond in the rough--ready for your personal touch.The main level features bright, connected living, dining, and kitchen spaces--ideal for both everyday life and entertaining. New carpet has just been installed throughout the entire upstairs and rec room, adding a fresh, comfortable feel.Just a short walk to the lake and close to top-rated schools, parks, shopping, and dining, this home is perfectly positioned for convenience and lifestyle. Bring your vision and make it your own!
Zillow last checked: 8 hours ago
Listing updated: January 16, 2026 at 01:32pm
Listed by:
Sherie Nelson 920-650-6236,
Realty One Group Luminous
Bought with:
Metromls Non
Source: WIREX MLS,MLS#: 1928997 Originating MLS: Metro MLS
Originating MLS: Metro MLS
Facts & features
Interior
Bedrooms & bathrooms
- Bedrooms: 4
- Bathrooms: 2
- Full bathrooms: 1
- 1/2 bathrooms: 2
Primary bedroom
- Level: Upper
- Area: 210
- Dimensions: 15 x 14
Bedroom 2
- Level: Upper
- Area: 132
- Dimensions: 12 x 11
Bedroom 3
- Level: Upper
- Area: 99
- Dimensions: 11 x 9
Bedroom 4
- Level: Upper
- Area: 99
- Dimensions: 11 x 9
Bathroom
- Features: Tub Only, Master Bedroom Bath, Shower Over Tub
Dining room
- Level: Main
- Area: 99
- Dimensions: 11 x 9
Family room
- Level: Main
Kitchen
- Level: Main
- Area: 176
- Dimensions: 16 x 11
Living room
- Level: Upper
- Area: 208
- Dimensions: 16 x 13
Office
- Level: Lower
- Area: 187
- Dimensions: 17 x 11
Heating
- Natural Gas, Forced Air
Appliances
- Included: Dishwasher, Dryer, Range, Refrigerator, Washer, Water Softener
Features
- Walk-In Closet(s), Kitchen Island
- Basement: Crawl Space,Full,Walk-Out Access
Interior area
- Total structure area: 2,790
- Total interior livable area: 2,790 sqft
- Finished area above ground: 2,790
- Finished area below ground: 0
Property
Parking
- Total spaces: 2
- Parking features: Garage Door Opener, Attached, 2 Car
- Attached garage spaces: 2
Features
- Levels: Two,Bi-Level
- Stories: 2
Lot
- Size: 0.32 Acres
Details
- Additional structures: Garden Shed
- Parcel number: 258071020264774
- Zoning: Res
- Special conditions: Relocation
Construction
Type & style
- Home type: SingleFamily
- Architectural style: Contemporary,Other
- Property subtype: Single Family Residence
Materials
- Vinyl Siding
Condition
- 21+ Years
- New construction: No
- Year built: 1968
Utilities & green energy
- Sewer: Public Sewer
- Water: Public
Community & neighborhood
Location
- Region: Monona
- Subdivision: Monona Squaw Bay Cove
- Municipality: Monona
Price history
| Date | Event | Price |
|---|---|---|
| 1/15/2026 | Sold | $601,000-7.5%$215/sqft |
Source: | ||
| 12/18/2025 | Pending sale | $650,000$233/sqft |
Source: | ||
| 8/7/2025 | Listed for sale | $650,000$233/sqft |
Source: | ||
Public tax history
| Year | Property taxes | Tax assessment |
|---|---|---|
| 2024 | $10,323 +7.4% | $607,700 +12.7% |
| 2023 | $9,613 +4.7% | $539,100 +6.5% |
| 2022 | $9,178 +4.9% | $506,000 +12.2% |
Find assessor info on the county website
Neighborhood: 53716
Nearby schools
GreatSchools rating
- 7/10Winnequah SchoolGrades: PK-5Distance: 0.4 mi
- 3/10Glacial Drumlin SchoolGrades: 6-8Distance: 6.3 mi
- 7/10Monona Grove High SchoolGrades: 9-12Distance: 1.2 mi
Schools provided by the listing agent
- Middle: Glacial Drumlin
- High: Monona Grove
- District: Monona Grove
Source: WIREX MLS. This data may not be complete. We recommend contacting the local school district to confirm school assignments for this home.
Get pre-qualified for a loan
At Zillow Home Loans, we can pre-qualify you in as little as 5 minutes with no impact to your credit score.An equal housing lender. NMLS #10287.
Sell with ease on Zillow
Get a Zillow Showcase℠ listing at no additional cost and you could sell for —faster.
$609,400
2% more+$12,188
With Zillow Showcase(estimated)$621,588

