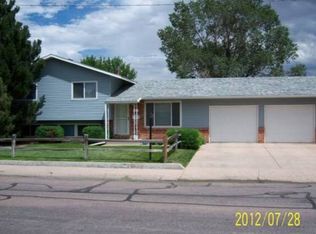Sold
Price Unknown
5618 Marshall Rd, Cheyenne, WY 82009
4beds
3,012sqft
City Residential, Residential
Built in 1962
9,147.6 Square Feet Lot
$481,100 Zestimate®
$--/sqft
$2,610 Estimated rent
Home value
$481,100
$457,000 - $505,000
$2,610/mo
Zestimate® history
Loading...
Owner options
Explore your selling options
What's special
Need move in ready? This ranch style home is the one for you! Completely updated up and down. 1760 Square feet on the main level and 1252 in the basement. Hardwood floors throughout the living room and dining area. Granite countertops, stainless steel appliances, 2 car detached garage, central air conditioning and sprinkler system all on a corner lot. Large family room in the basement along with a wet bar and extra storage. 2 egress windows in the basement to top it off. 4 total bedrooms and 3 bathrooms.
Zillow last checked: 8 hours ago
Listing updated: July 18, 2025 at 03:15pm
Listed by:
Joseph Svec 307-640-9865,
#1 Properties
Bought with:
Robin Foreman
#1 Properties
Source: Cheyenne BOR,MLS#: 97291
Facts & features
Interior
Bedrooms & bathrooms
- Bedrooms: 4
- Bathrooms: 3
- Full bathrooms: 1
- 3/4 bathrooms: 2
- Main level bathrooms: 2
Primary bedroom
- Level: Main
- Area: 143
- Dimensions: 11 x 13
Bedroom 2
- Level: Main
- Area: 110
- Dimensions: 10 x 11
Bedroom 3
- Level: Main
- Area: 100
- Dimensions: 10 x 10
Bedroom 4
- Level: Basement
- Area: 132
- Dimensions: 11 x 12
Bathroom 1
- Features: Full
- Level: Main
Bathroom 2
- Features: 3/4
- Level: Main
Bathroom 3
- Features: 3/4
- Level: Basement
Dining room
- Level: Main
- Area: 252
- Dimensions: 12 x 21
Family room
- Level: Basement
- Area: 364
- Dimensions: 13 x 28
Kitchen
- Level: Main
- Area: 132
- Dimensions: 11 x 12
Living room
- Level: Main
- Area: 182
- Dimensions: 13 x 14
Basement
- Area: 1252
Heating
- Forced Air, Natural Gas
Cooling
- Central Air
Appliances
- Included: Dishwasher, Disposal, Microwave, Range, Refrigerator
- Laundry: Main Level
Features
- Eat-in Kitchen, Great Room, Separate Dining, Wet Bar, Main Floor Primary, Granite Counters
- Flooring: Hardwood, Tile
- Basement: Partially Finished
- Number of fireplaces: 1
- Fireplace features: One
Interior area
- Total structure area: 3,012
- Total interior livable area: 3,012 sqft
- Finished area above ground: 1,760
Property
Parking
- Total spaces: 2
- Parking features: 2 Car Detached, Garage Door Opener
- Garage spaces: 2
Accessibility
- Accessibility features: None
Features
- Patio & porch: Patio
- Exterior features: Sprinkler System
- Fencing: Back Yard
Lot
- Size: 9,147 sqft
- Dimensions: 9225
- Features: Corner Lot, Front Yard Sod/Grass, Sprinklers In Front, Backyard Sod/Grass, Sprinklers In Rear
Details
- Parcel number: 14661911500100
- Special conditions: None of the Above
Construction
Type & style
- Home type: SingleFamily
- Architectural style: Ranch
- Property subtype: City Residential, Residential
Materials
- Brick, Wood/Hardboard
- Foundation: Basement
- Roof: Composition/Asphalt
Condition
- New construction: No
- Year built: 1962
Utilities & green energy
- Electric: Black Hills Energy
- Gas: Black Hills Energy
- Sewer: City Sewer
- Water: Public
Community & neighborhood
Location
- Region: Cheyenne
- Subdivision: Indian Hills
Other
Other facts
- Listing agreement: N
- Listing terms: Cash,Conventional,FHA,VA Loan
Price history
| Date | Event | Price |
|---|---|---|
| 7/18/2025 | Sold | -- |
Source: | ||
| 6/16/2025 | Pending sale | $475,000$158/sqft |
Source: | ||
| 5/30/2025 | Listed for sale | $475,000+165.4%$158/sqft |
Source: | ||
| 12/27/2013 | Sold | -- |
Source: | ||
| 11/22/2013 | Price change | $179,000-8.2%$59/sqft |
Source: #1 Properties #55597 Report a problem | ||
Public tax history
| Year | Property taxes | Tax assessment |
|---|---|---|
| 2024 | $2,672 +3.4% | $37,784 +3.4% |
| 2023 | $2,585 +3% | $36,554 +5.2% |
| 2022 | $2,509 +14.8% | $34,757 +15.1% |
Find assessor info on the county website
Neighborhood: 82009
Nearby schools
GreatSchools rating
- 6/10Hobbs Elementary SchoolGrades: K-6Distance: 0.1 mi
- 6/10McCormick Junior High SchoolGrades: 7-8Distance: 1.1 mi
- 7/10Central High SchoolGrades: 9-12Distance: 1 mi
