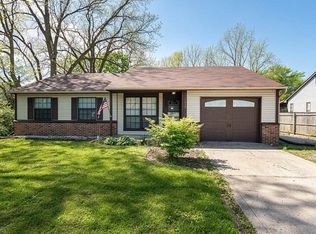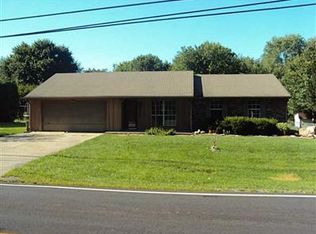Sold
$233,000
5618 Mills Rd, Indianapolis, IN 46221
3beds
1,878sqft
Residential, Single Family Residence
Built in 1983
0.28 Acres Lot
$245,200 Zestimate®
$124/sqft
$1,863 Estimated rent
Home value
$245,200
$233,000 - $257,000
$1,863/mo
Zestimate® history
Loading...
Owner options
Explore your selling options
What's special
This great property has so many special features. All interior trim is oak and the interior doors are a Birch finish.. New roof in 2021. The kitchen features quartz countertop and custom tile backslash and flooring. Newer LED lights. Enjoy relaxing in the jetted tub in upstairs bathroom. Backyard is a party palace with a large covered trex composite deck that includes a wet bar, Blackstone grill, a TV for entertainment and a firepit. Check out the huge storage barn with loft and overhead door for easy lawn equipment parking!! Let's not forget the carport too. Large driveway for that boat or RV.
Zillow last checked: 8 hours ago
Listing updated: March 12, 2024 at 10:25am
Listing Provided by:
John Ratcliff 317-679-2039,
F.C. Tucker Company
Bought with:
Keith Fields
F.C. Tucker Company
Source: MIBOR as distributed by MLS GRID,MLS#: 21939430
Facts & features
Interior
Bedrooms & bathrooms
- Bedrooms: 3
- Bathrooms: 2
- Full bathrooms: 2
Primary bedroom
- Features: Carpet
- Level: Upper
- Area: 132 Square Feet
- Dimensions: 11x12
Bedroom 2
- Features: Carpet
- Level: Upper
- Area: 80 Square Feet
- Dimensions: 8x10
Bedroom 3
- Features: Carpet
- Level: Upper
- Area: 80 Square Feet
- Dimensions: 8x10
Great room
- Features: Carpet
- Level: Basement
- Area: 224 Square Feet
- Dimensions: 14x16
Kitchen
- Features: Tile-Ceramic
- Level: Main
- Area: 165 Square Feet
- Dimensions: 15x11
Living room
- Features: Carpet
- Level: Main
- Area: 165 Square Feet
- Dimensions: 15x11
Utility room
- Features: Laminate
- Level: Basement
- Area: 28 Square Feet
- Dimensions: 7x4
Heating
- Forced Air, High Efficiency (90%+ AFUE )
Cooling
- Has cooling: Yes
Appliances
- Included: Dishwasher, Dryer, Disposal, Gas Water Heater, MicroHood, Electric Oven, Refrigerator, Washer
- Laundry: In Basement
Features
- Attic Access, Cathedral Ceiling(s), Ceiling Fan(s)
- Basement: Finished Walls
- Attic: Access Only
Interior area
- Total structure area: 1,878
- Total interior livable area: 1,878 sqft
- Finished area below ground: 766
Property
Parking
- Total spaces: 2
- Parking features: Attached, Carport, Concrete
- Garage spaces: 2
- Has carport: Yes
- Details: Garage Parking Other(Garage Door Opener)
Features
- Levels: Multi/Split
- Patio & porch: Covered, Deck
- Exterior features: Gas Grill
- Fencing: Fenced,Fence Full Rear
Lot
- Size: 0.28 Acres
Details
- Additional structures: Barn Storage
- Parcel number: 491312108083000200
Construction
Type & style
- Home type: SingleFamily
- Architectural style: Multi Level
- Property subtype: Residential, Single Family Residence
Materials
- Vinyl Siding
- Foundation: Concrete Perimeter, Slab
Condition
- New construction: No
- Year built: 1983
Utilities & green energy
- Water: Municipal/City
Community & neighborhood
Location
- Region: Indianapolis
- Subdivision: Old Mill Park
Price history
| Date | Event | Price |
|---|---|---|
| 3/12/2024 | Sold | $233,000-2.9%$124/sqft |
Source: | ||
| 1/14/2024 | Pending sale | $239,900$128/sqft |
Source: | ||
| 11/1/2023 | Price change | $239,900-4%$128/sqft |
Source: | ||
| 10/4/2023 | Price change | $249,900-2%$133/sqft |
Source: | ||
| 9/19/2023 | Price change | $254,900-3.8%$136/sqft |
Source: | ||
Public tax history
| Year | Property taxes | Tax assessment |
|---|---|---|
| 2024 | $2,037 +7% | $204,200 +11.3% |
| 2023 | $1,904 +21.5% | $183,400 +8% |
| 2022 | $1,567 +6.7% | $169,800 +23.2% |
Find assessor info on the county website
Neighborhood: Valley Mills
Nearby schools
GreatSchools rating
- 4/10Gold AcademyGrades: K-6Distance: 1 mi
- 4/10Decatur Middle SchoolGrades: 7-8Distance: 1.5 mi
- 3/10Decatur Central High SchoolGrades: 9-12Distance: 1.4 mi
Schools provided by the listing agent
- Middle: Decatur Middle School
Source: MIBOR as distributed by MLS GRID. This data may not be complete. We recommend contacting the local school district to confirm school assignments for this home.
Get a cash offer in 3 minutes
Find out how much your home could sell for in as little as 3 minutes with a no-obligation cash offer.
Estimated market value
$245,200

