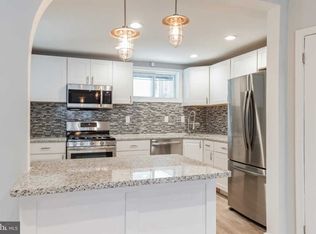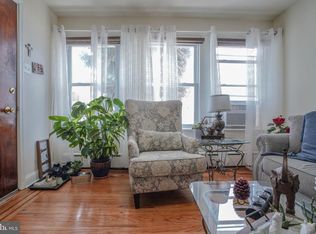Sold for $200,000
$200,000
5618 Miriam Rd, Philadelphia, PA 19124
3beds
1,346sqft
Townhouse
Built in 1955
1,432 Square Feet Lot
$222,300 Zestimate®
$149/sqft
$1,545 Estimated rent
Home value
$222,300
$211,000 - $236,000
$1,545/mo
Zestimate® history
Loading...
Owner options
Explore your selling options
What's special
Charming and spacious 3-bedroom, 1.5-bathroom home boasting a delightful blend of comfort and style. This inviting residence features a warm and welcoming atmosphere with hardwood flooring on the 2nd floor hall & 3 Bedrooms which adds a touch of elegance. Full formal living room and dining room complete with Vinyl Planking flowing into the modern kitchen which does not disappoint complete with Breakfast Bar, Kitchen is equipped with Lots of of cabinetry and counter space, stainless steel appliances, new Garbage Disposal. Off the kitchen is a small deck ready for your next barbecue. The well-designed floor plan includes a generously sized living space that is perfect for both relaxation and entertaining. Brand new energy efficient windows in the living room and main bedroom allow a ton of natural light, creating a bright and airy atmosphere. . The three bedrooms offer ample space for personal retreats, each thoughtfully designed to accommodate various lifestyle needs. The 2nd floor is complete with full updated hall Bathroom with New Vanity, tub and Toilet. The full finished basement with powder room provides additional versatile space, ideal for a home office, entertainment area or playroom complete with Wet Bar & New Recessed Lighting. Laundry area is also located in the basement. Brand New 100 AMP Circuit Breaker Electric Service. Seller is a Licensed Real Estate Agent in the State of Pennsylvania.
Zillow last checked: 8 hours ago
Listing updated: August 06, 2024 at 12:35pm
Listed by:
Cheryl Toscano 215-698-2188,
RE/MAX 2000
Bought with:
Glory Morales, RS343118
Giraldo Real Estate Group
Source: Bright MLS,MLS#: PAPH2319540
Facts & features
Interior
Bedrooms & bathrooms
- Bedrooms: 3
- Bathrooms: 2
- Full bathrooms: 1
- 1/2 bathrooms: 1
Basement
- Area: 0
Heating
- Hot Water, Natural Gas
Cooling
- None
Appliances
- Included: Stainless Steel Appliance(s), Gas Water Heater
- Laundry: Hookup, Lower Level
Features
- Ceiling Fan(s), Open Floorplan, Formal/Separate Dining Room, Breakfast Area, Recessed Lighting
- Flooring: Hardwood, Carpet
- Windows: Double Hung, Energy Efficient, Replacement
- Basement: Concrete,Partially Finished,Rear Entrance
- Has fireplace: No
Interior area
- Total structure area: 1,346
- Total interior livable area: 1,346 sqft
- Finished area above ground: 1,346
- Finished area below ground: 0
Property
Parking
- Parking features: On Street
- Has uncovered spaces: Yes
Accessibility
- Accessibility features: None
Features
- Levels: Two
- Stories: 2
- Pool features: None
Lot
- Size: 1,432 sqft
- Dimensions: 16.00 x 90.00
- Features: Middle Of Block
Details
- Additional structures: Above Grade, Below Grade
- Parcel number: 351408600
- Zoning: RSA5
- Special conditions: Standard
Construction
Type & style
- Home type: Townhouse
- Architectural style: Straight Thru
- Property subtype: Townhouse
Materials
- Masonry
- Foundation: Slab
- Roof: Flat
Condition
- Very Good
- New construction: No
- Year built: 1955
Utilities & green energy
- Sewer: Public Septic
- Water: Public
Community & neighborhood
Location
- Region: Philadelphia
- Subdivision: Oxford Circle
- Municipality: PHILADELPHIA
Other
Other facts
- Listing agreement: Exclusive Agency
- Listing terms: Cash,Conventional,FHA,PHFA,VA Loan
- Ownership: Fee Simple
- Road surface type: Black Top
Price history
| Date | Event | Price |
|---|---|---|
| 3/27/2024 | Sold | $200,000+1.8%$149/sqft |
Source: | ||
| 2/21/2024 | Pending sale | $196,500$146/sqft |
Source: | ||
| 2/19/2024 | Contingent | $196,500$146/sqft |
Source: | ||
| 2/16/2024 | Listed for sale | $196,500+87.1%$146/sqft |
Source: | ||
| 4/20/2005 | Sold | $105,000+57.9%$78/sqft |
Source: Public Record Report a problem | ||
Public tax history
| Year | Property taxes | Tax assessment |
|---|---|---|
| 2025 | $2,601 +28.2% | $185,800 +28.2% |
| 2024 | $2,028 | $144,900 |
| 2023 | $2,028 +46.1% | $144,900 |
Find assessor info on the county website
Neighborhood: Summerdale
Nearby schools
GreatSchools rating
- 3/10Laura H. Carnell SchoolGrades: K-5Distance: 0.6 mi
- 3/10Harding Warren G Middle SchoolGrades: 6-8Distance: 1.5 mi
- 3/10Fels Samuel High SchoolGrades: 9-12Distance: 0.4 mi
Schools provided by the listing agent
- District: The School District Of Philadelphia
Source: Bright MLS. This data may not be complete. We recommend contacting the local school district to confirm school assignments for this home.
Get a cash offer in 3 minutes
Find out how much your home could sell for in as little as 3 minutes with a no-obligation cash offer.
Estimated market value$222,300
Get a cash offer in 3 minutes
Find out how much your home could sell for in as little as 3 minutes with a no-obligation cash offer.
Estimated market value
$222,300

