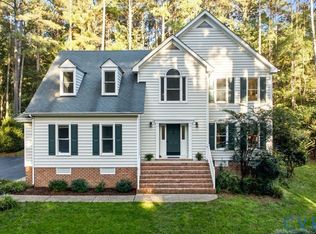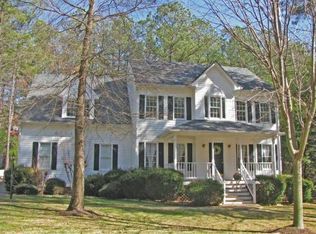Sold for $530,000
$530,000
5619 Houndmaster Rd, Midlothian, VA 23112
4beds
2,128sqft
Single Family Residence
Built in 1993
0.45 Acres Lot
$-- Zestimate®
$249/sqft
$2,759 Estimated rent
Home value
Not available
Estimated sales range
Not available
$2,759/mo
Zestimate® history
Loading...
Owner options
Explore your selling options
What's special
Welcome home to one of Chesterfield's most loved neighborhoods, Foxcroft, which sits in the heart of the Woolridge & Cosby District. This home has been so loved by it's current owner & the quality of updates are what makes this home truly amazing. The mature picturesque landscaped lot (.45) offers tons of curb-appeal & you will enjoy the ease of the newly re-sealed double width paved driveway. Inside the the 2 story foyer boasts a modern chandelier & recently refinished hardwood floors. The Living Room can double as a Flex-Room, home-office or Music Room, it opens to the Dining Room that has hardwoods & Custom Trim. The Renovated Kitchen is STUNNING with marble counter-tops, bar-height seating, tile backsplash, SS appliances & a beautiful Morning Room. The Family Room has great space, a Gas Fireplace & Hardwoods. Upstairs the Primary has vaulted ceilings & a renovated Ensuite with a Comfort Height Double Vanity, a free-standing soaking tub & Custom Tile Walk-In Shower. There are 3 additional Bedrooms & Full Hall Bath to complete the 2nd floor. You will absolutely LOVE your outdoor space, the tree lined backyard is fenced in for complete privacy & there is hardscaping, along with a big deck & patio area. Enjoy the fun-filled amenities of the neighborhood with walking paths, tennis & pickleball courts, a Pool with 2 DIVING BOARDS, a clubhouse & 4 playgrounds. The community host a wide variety of events throughout the entire year for it's residents & invited guest so there is always something fun to do. Let's get you moved before the beautiful Fall Season.
Zillow last checked: 8 hours ago
Listing updated: January 29, 2026 at 07:04am
Listed by:
Gayle Peace jolewis@lizmoore.com,
Liz Moore & Associates
Bought with:
Eric Walker, 0225222802
EXP Realty LLC
Source: CVRMLS,MLS#: 2521948 Originating MLS: Central Virginia Regional MLS
Originating MLS: Central Virginia Regional MLS
Facts & features
Interior
Bedrooms & bathrooms
- Bedrooms: 4
- Bathrooms: 3
- Full bathrooms: 2
- 1/2 bathrooms: 1
Primary bedroom
- Description: Vaulted Ceilings, WIC & Updated Bath
- Level: Second
- Dimensions: 12.2 x 14.0
Bedroom 2
- Description: Carpet
- Level: Second
- Dimensions: 11.8 x 10.7
Bedroom 3
- Description: Carpet
- Level: Second
- Dimensions: 11.3 x 11.5
Bedroom 4
- Description: Carpet + 11X6 Sitting Area
- Level: Second
- Dimensions: 13.5 x 11.5
Dining room
- Description: Refinished Hardwoods 20125
- Level: First
- Dimensions: 10.8 x 12.4
Foyer
- Description: Modern Light Fixture
- Level: First
- Dimensions: 0 x 0
Other
- Description: Tub & Shower
- Level: Second
Great room
- Description: Refinished Hardwoods & Gas Fireplace
- Level: First
- Dimensions: 13.7 x 16.5
Half bath
- Level: First
Kitchen
- Description: Renovated Kitchen & SS Appliances
- Level: First
- Dimensions: 12.0 x 10.0
Laundry
- Level: First
- Dimensions: 0 x 0
Living room
- Description: Refinished Hardwoods 2025
- Level: First
- Dimensions: 11.8 x 14.5
Sitting room
- Description: Tons of Natural Light
- Level: Second
- Dimensions: 12.2 x 8.5
Heating
- Forced Air, Natural Gas, Zoned
Cooling
- Central Air
Appliances
- Included: Dishwasher, Electric Cooking, Disposal, Gas Water Heater, Microwave, Stove
- Laundry: Washer Hookup, Dryer Hookup
Features
- Ceiling Fan(s), Dining Area, Separate/Formal Dining Room, Double Vanity, Eat-in Kitchen, Fireplace, Granite Counters, High Ceilings, Jetted Tub, Bath in Primary Bedroom, Walk-In Closet(s)
- Flooring: Ceramic Tile, Partially Carpeted, Wood
- Basement: Crawl Space
- Attic: Access Only
- Number of fireplaces: 1
- Fireplace features: Gas
Interior area
- Total interior livable area: 2,128 sqft
- Finished area above ground: 2,128
- Finished area below ground: 0
Property
Parking
- Total spaces: 2
- Parking features: Attached, Driveway, Garage, Garage Door Opener, Oversized, Paved, Garage Faces Rear, Garage Faces Side
- Attached garage spaces: 2
- Has uncovered spaces: Yes
Features
- Levels: Two
- Stories: 2
- Patio & porch: Deck
- Exterior features: Deck, Sprinkler/Irrigation, Paved Driveway
- Pool features: Pool, Community
- Has spa: Yes
- Fencing: Back Yard,Fenced
Lot
- Size: 0.45 Acres
- Features: Cleared, Landscaped
Details
- Parcel number: 716677466700000
- Zoning description: R12
Construction
Type & style
- Home type: SingleFamily
- Architectural style: Two Story,Transitional
- Property subtype: Single Family Residence
Materials
- Drywall, Frame, Vinyl Siding
- Roof: Composition,Shingle
Condition
- Resale
- New construction: No
- Year built: 1993
Utilities & green energy
- Sewer: Public Sewer
- Water: Public
Community & neighborhood
Community
- Community features: Clubhouse, Community Pool, Home Owners Association, Playground, Park, Pool, Sports Field, Tennis Court(s), Trails/Paths, Curbs, Gutter(s)
Location
- Region: Midlothian
- Subdivision: Foxcroft
HOA & financial
HOA
- Has HOA: Yes
- HOA fee: $109 monthly
- Services included: Common Areas, Pool(s), Recreation Facilities, Reserve Fund, Snow Removal, Trash
Other
Other facts
- Ownership: Individuals
- Ownership type: Sole Proprietor
Price history
| Date | Event | Price |
|---|---|---|
| 10/16/2025 | Sold | $530,000+1%$249/sqft |
Source: | ||
| 9/4/2025 | Pending sale | $525,000$247/sqft |
Source: | ||
| 9/3/2025 | Listed for sale | $525,000+112.1%$247/sqft |
Source: | ||
| 12/15/2009 | Sold | $247,500-8.3%$116/sqft |
Source: Public Record Report a problem | ||
| 9/6/2009 | Listed for sale | $269,900+6.7%$127/sqft |
Source: Visual Tour #2927832 Report a problem | ||
Public tax history
| Year | Property taxes | Tax assessment |
|---|---|---|
| 2025 | $3,501 +0.6% | $393,400 +1.7% |
| 2024 | $3,482 +8% | $386,900 +9.2% |
| 2023 | $3,223 +10.9% | $354,200 +12.2% |
Find assessor info on the county website
Neighborhood: 23112
Nearby schools
GreatSchools rating
- 6/10Woolridge Elementary SchoolGrades: PK-5Distance: 0.5 mi
- 6/10Tomahawk Creek Middle SchoolGrades: 6-8Distance: 3.5 mi
- 9/10Cosby High SchoolGrades: 9-12Distance: 1.1 mi
Schools provided by the listing agent
- Elementary: Woolridge
- Middle: Deep Creek
- High: Cosby
Source: CVRMLS. This data may not be complete. We recommend contacting the local school district to confirm school assignments for this home.
Get pre-qualified for a loan
At Zillow Home Loans, we can pre-qualify you in as little as 5 minutes with no impact to your credit score.An equal housing lender. NMLS #10287.

