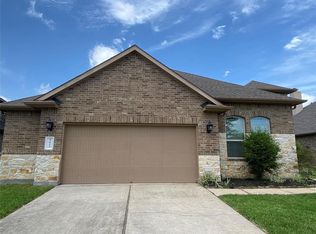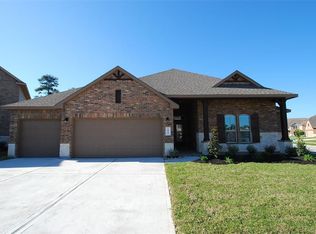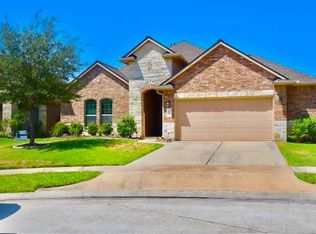SPECIAL OFFER: $500 OFF THE FIRST MONTH'S RENT! Welcome to this beautifully maintained 1.5-story home in the highly desirable Hampton Creek community. This property offers 4 beds, 3.5 baths, and a versatile open-concept layout. Step inside to find fresh paint, hardwood floors throughout the main living areas, and abundant natural light. The gourmet kitchen is featuring SS appliances, granite countertops, double convection ovens, and a gas cooktop. The spacious primary suite includes a cozy sitting area, a large walk-in closet, and a spa-like en-suite bathroom with double sinks, a garden tub, and a separate shower. Upstairs, you'll find a large game room, a private bedroom, and a full bath. Epoxy flooring in the garage. A covered back patio is creating the perfect outdoor retreat with room for gardening or simply relaxing. Located just minutes from the Grand Parkway, this home provides an easy commute to shopping, dining, and major business centers. Zoned to highly rated Klein ISD schools, the community also offers excellent amenities. Don't miss the chance to own this model-like home in Hampton Creek - schedule your private showing today! All residents are enrolled in the Resident Benefits Package for $35 a month, which includes HVAC filter delivery, general liability protection, utility concierge services, renters insurance, and more! See Agent or Screening Criteria for details. *Agent Commission Information* Agents must be present during all client property tours to ensure eligibility for compensation. To receive a referral fee, a signed representation agreement (TXR-1501, TXR-1507, or other TREC-compliant form) must be emailed along with the online application or within 24 hours of submission. No exceptions. *IMPORTANT INFORMATION* Agents must be present during client property tours to ensure commission eligibility. Application processing time is 2-3 days. Please review Shannon Property Management Application Requirements/Standards prior to submitting. (LINKING BANK ACCOUNTS IS 100% SECURE & WILL RESULT IN EXPEDITED SCREENING TIME) Lease Term: 12 Months Security Deposit: Security Deposit Alternative Obligo to those who meet credit/background requirements. Parking: Attached garage, driveway (2 spots) Utilities: Resident Responsibility Lawn Care: Resident Responsibility Pet Policy: Case-by-case basis. Pets allowed with additional screening are required to pay a non-refundable $250 one-time pet fee. Each pet will have a monthly pet fee of $25.00. All pets MUST be registered on https shannonpm.HVAC: Central Air and Forced heat Laundry: In-Unit DISCLAIMER: Shannon Property Management does not post listings on Craigslist or Facebook Marketplace. We only accept payments through secure, verified channels never through Zelle, Cash App, Venmo, or similar platforms. If someone is asking you to send money before seeing a property or is communicating through unofficial means, it is likely a scam. Always verify listings directly through our website or by contacting our office.
This property is off market, which means it's not currently listed for sale or rent on Zillow. This may be different from what's available on other websites or public sources.


