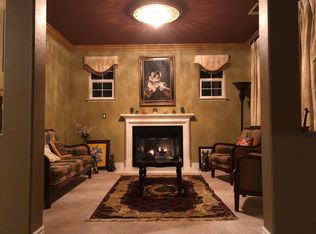Sold for $2,550,000
$2,550,000
5619 Wells Ln, San Ramon, CA 94582
5beds
3,794sqft
Single Family Residence
Built in 2010
0.27 Acres Lot
$2,572,600 Zestimate®
$672/sqft
$6,347 Estimated rent
Home value
$2,572,600
$2.32M - $2.86M
$6,347/mo
Zestimate® history
Loading...
Owner options
Explore your selling options
What's special
Welcome to 5619 Wells Lane, a beautifully updated home in a desirable San Ramon neighborhood. This two-story residence offers a seamless blend of style and comfort. Step inside to new engineered wood floors and a light-filled, open-concept layout. The gourmet kitchen is the heart of the home, featuring granite countertops, stainless steel appliances, and a central island with a sink for easy meal prep. It flows into a cozy family room with a fireplace, perfect for relaxing or entertaining. A convenient half bath and laundry closet with a stack-up washer/dryer hookup together with another suite are also on the main level. Upstairs, the spacious en-suite primary bedroom is a serene retreat with a spa-like bathroom, double vanity, and walk-in closet. Three additional bedrooms, hall bath and a versatile multi-purpose space provide ample room for all your needs. This home is designed for efficiency with a tankless water heater and a water filtration system. The private backyard is a blank canvas for your outdoor vision. Located in a sought-after community with top-rated schools and convenient access to local parks and amenities. This is something you don't want to miss.
Zillow last checked: 8 hours ago
Listing updated: September 17, 2025 at 10:13pm
Listed by:
Amy Y. Kong DRE #01177178 650-740-9928,
Trust Real Estate 650-266-9928
Bought with:
Hira Bakhsh, DRE #02117916
Flat Rate Realty
Vikrant Goel, DRE #02126387
Flat Rate Realty
Source: SFAR,MLS#: 425065078 Originating MLS: San Francisco Association of REALTORS
Originating MLS: San Francisco Association of REALTORS
Facts & features
Interior
Bedrooms & bathrooms
- Bedrooms: 5
- Bathrooms: 4
- Full bathrooms: 3
- 1/2 bathrooms: 1
Primary bedroom
- Features: Walk-In Closet
- Area: 0
- Dimensions: 0 x 0
Bedroom 1
- Area: 0
- Dimensions: 0 x 0
Bedroom 2
- Area: 0
- Dimensions: 0 x 0
Bedroom 3
- Area: 0
- Dimensions: 0 x 0
Bedroom 4
- Area: 0
- Dimensions: 0 x 0
Primary bathroom
- Features: Double Vanity, Jetted Tub, Low Flow Plumbing Fixtures, Low-Flow Toilet(s), Shower Stall(s), Tile
Bathroom
- Features: Double Vanity, Low Flow Plumbing Fixtures, Low-Flow Toilet(s), Shower Stall(s), Tub w/Shower Over, Window
Dining room
- Features: Formal Room
- Level: Lower
- Area: 0
- Dimensions: 0 x 0
Family room
- Level: Lower
- Area: 0
- Dimensions: 0 x 0
Kitchen
- Features: Breakfast Area, Granite Counters, Island w/Sink, Pantry Closet
- Level: Lower
- Area: 0
- Dimensions: 0 x 0
Living room
- Level: Lower
- Area: 0
- Dimensions: 0 x 0
Heating
- Central, Gas
Cooling
- Central Air, Zoned
Appliances
- Included: Dishwasher, Disposal, Double Oven, Free-Standing Refrigerator, Gas Cooktop, Range Hood, Tankless Water Heater, Dryer, Washer
- Laundry: Cabinets, Laundry Closet, Upper Level
Features
- Storage
- Flooring: Linoleum, Other
- Windows: Double Pane Windows
- Number of fireplaces: 1
- Fireplace features: Family Room
Interior area
- Total structure area: 3,794
- Total interior livable area: 3,794 sqft
Property
Parking
- Total spaces: 3
- Parking features: Driveway, Attached, Detached, Garage Door Opener, Garage Faces Front, Inside Entrance, Side By Side, On Site (Single Family Only)
- Attached garage spaces: 3
- Has uncovered spaces: Yes
Features
- Stories: 2
- Has spa: Yes
- Spa features: Jetted Tub
- Fencing: Fenced
Lot
- Size: 0.27 Acres
- Features: Sprinklers In Front, Landscape Front
Details
- Parcel number: 2237000100
- Special conditions: Standard
- Other equipment: Water Filter System
Construction
Type & style
- Home type: SingleFamily
- Property subtype: Single Family Residence
Materials
- Stucco
- Foundation: Concrete Perimeter, Slab
- Roof: Tile
Condition
- Updated/Remodeled
- New construction: No
- Year built: 2010
Utilities & green energy
- Water: Meter Available, Water District
- Utilities for property: Natural Gas Connected, Sewer Connected
Community & neighborhood
Security
- Security features: Carbon Monoxide Detector(s), Smoke Detector(s)
Location
- Region: San Ramon
HOA & financial
HOA
- Has HOA: No
Other financial information
- Total actual rent: 0
Other
Other facts
- Road surface type: Paved Sidewalk
Price history
| Date | Event | Price |
|---|---|---|
| 9/16/2025 | Sold | $2,550,000+0.1%$672/sqft |
Source: | ||
| 8/22/2025 | Pending sale | $2,548,000$672/sqft |
Source: | ||
| 8/16/2025 | Listed for sale | $2,548,000$672/sqft |
Source: | ||
Public tax history
| Year | Property taxes | Tax assessment |
|---|---|---|
| 2025 | $21,285 -1.3% | $1,378,409 +2% |
| 2024 | $21,563 +1.2% | $1,351,382 +2% |
| 2023 | $21,313 +2.1% | $1,324,885 +2% |
Find assessor info on the county website
Neighborhood: 94582
Nearby schools
GreatSchools rating
- 8/10Hidden Hills Elementary SchoolGrades: K-5Distance: 0.8 mi
- 8/10Windemere Ranch Middle SchoolGrades: 6-8Distance: 1.8 mi
- 10/10Dougherty Valley High SchoolGrades: 9-12Distance: 0.6 mi
Get a cash offer in 3 minutes
Find out how much your home could sell for in as little as 3 minutes with a no-obligation cash offer.
Estimated market value$2,572,600
Get a cash offer in 3 minutes
Find out how much your home could sell for in as little as 3 minutes with a no-obligation cash offer.
Estimated market value
$2,572,600
