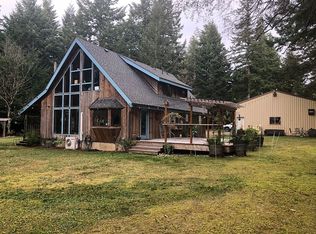Sold
$885,000
56190 Bullards Ferry Rd, Bandon, OR 97411
2beds
2,900sqft
Residential, Single Family Residence
Built in 2011
5.07 Acres Lot
$888,600 Zestimate®
$305/sqft
$3,699 Estimated rent
Home value
$888,600
$711,000 - $1.12M
$3,699/mo
Zestimate® history
Loading...
Owner options
Explore your selling options
What's special
Located just minutes from Bandon, Harbor, Old Town, and Ocean Beach access, as well as the Bandon Dunes Golf Resort, this residence is truly a remarkable example of high-quality craftsmanship. You'll be impressed by the intricate woodworking and interior finishes, along with the custom cabinetry in the kitchens and bathrooms. Notable features include a fireplace, built-in shelving, a thoughtfully designed floor plan, quality tile work, and hardwood flooring. The property has well established landscaping, custom cabinets have illuminating lights, all doors are ADA, Convection Ovens, built-in microwave, spacious laundry room and recirculating Hot Water. The upstairs area includes a full kitchen and bathroom, that could be a separate living space. The property offers a peaceful atmosphere with excellent southern exposure, surrounded by a pristine forest. This home is a must-see to fully appreciate all the fine qualities it offers along with the outstanding location.
Zillow last checked: 8 hours ago
Listing updated: September 05, 2025 at 05:23am
Listed by:
Daniel Cirigliano 541-297-2427,
Pacific Properties
Bought with:
Juli Whelchel, 200509355
Coastal Sotheby's International Realty
Source: RMLS (OR),MLS#: 747202683
Facts & features
Interior
Bedrooms & bathrooms
- Bedrooms: 2
- Bathrooms: 3
- Full bathrooms: 2
- Partial bathrooms: 1
- Main level bathrooms: 2
Primary bedroom
- Features: Bathroom, Double Sinks, High Ceilings, Shower, Tile Floor, Walkin Closet, Walkin Shower
- Level: Main
Bedroom 2
- Features: Deck, Bathtub With Shower, Vaulted Ceiling, Wallto Wall Carpet
- Level: Upper
Dining room
- Features: French Doors, Patio, High Ceilings
- Level: Main
Kitchen
- Features: Dishwasher, Disposal, Down Draft, Eat Bar, Kitchen Dining Room Combo, Microwave, Double Oven, Free Standing Refrigerator, Granite
- Level: Main
Living room
- Features: Bookcases, Builtin Features, Fireplace, Wood Floors
- Level: Main
Heating
- Heat Pump, Fireplace(s)
Cooling
- Heat Pump
Appliances
- Included: Cooktop, Dishwasher, Disposal, Double Oven, Down Draft, Free-Standing Refrigerator, Microwave, Washer/Dryer, Electric Water Heater
- Laundry: Laundry Room
Features
- Granite, High Ceilings, Vaulted Ceiling(s), Sink, Bathtub With Shower, Eat Bar, Kitchen Dining Room Combo, Bookcases, Built-in Features, Bathroom, Double Vanity, Shower, Walk-In Closet(s), Walkin Shower, Kitchen Island
- Flooring: Hardwood, Vinyl, Wall to Wall Carpet, Wood, Tile
- Doors: French Doors
- Windows: Double Pane Windows, Vinyl Frames
- Basement: Crawl Space
- Number of fireplaces: 1
- Fireplace features: Wood Burning
Interior area
- Total structure area: 2,900
- Total interior livable area: 2,900 sqft
Property
Parking
- Total spaces: 1
- Parking features: Carport, Driveway, RV Access/Parking, Detached
- Garage spaces: 1
- Has carport: Yes
- Has uncovered spaces: Yes
Features
- Levels: Two
- Stories: 2
- Patio & porch: Deck, Patio, Porch
- Has view: Yes
- View description: Territorial, Trees/Woods
Lot
- Size: 5.07 Acres
- Features: Brush, Level, Private, Trees, Wooded, Acres 5 to 7
Details
- Additional structures: RVParking
- Parcel number: 7669401
- Zoning: RR-5
Construction
Type & style
- Home type: SingleFamily
- Architectural style: Custom Style
- Property subtype: Residential, Single Family Residence
Materials
- Cedar, Shingle Siding
- Foundation: Block
- Roof: Composition
Condition
- Resale
- New construction: No
- Year built: 2011
Utilities & green energy
- Sewer: Septic Tank
- Water: Well
- Utilities for property: Satellite Internet Service
Community & neighborhood
Location
- Region: Bandon
Other
Other facts
- Listing terms: Cash,Conventional
- Road surface type: Gravel
Price history
| Date | Event | Price |
|---|---|---|
| 9/5/2025 | Sold | $885,000-1.2%$305/sqft |
Source: | ||
| 7/19/2025 | Pending sale | $895,500$309/sqft |
Source: | ||
| 7/10/2025 | Listed for sale | $895,500$309/sqft |
Source: | ||
Public tax history
| Year | Property taxes | Tax assessment |
|---|---|---|
| 2024 | $4,874 +2.8% | $755,480 -13.5% |
| 2023 | $4,740 +0.5% | $873,630 +17.2% |
| 2022 | $4,714 +2.9% | $745,240 +25.5% |
Find assessor info on the county website
Neighborhood: 97411
Nearby schools
GreatSchools rating
- 9/10Ocean Crest Elementary SchoolGrades: K-4Distance: 2.8 mi
- 5/10Harbor Lights Middle SchoolGrades: 5-8Distance: 2.9 mi
- NABandon Senior High SchoolGrades: 9-12Distance: 2.9 mi
Schools provided by the listing agent
- Elementary: Ocean Crest
- Middle: Harbor Lights
- High: Bandon
Source: RMLS (OR). This data may not be complete. We recommend contacting the local school district to confirm school assignments for this home.

Get pre-qualified for a loan
At Zillow Home Loans, we can pre-qualify you in as little as 5 minutes with no impact to your credit score.An equal housing lender. NMLS #10287.
