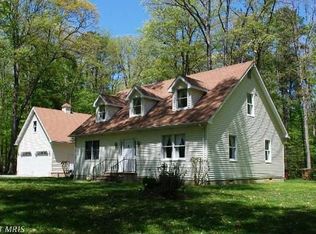Sold for $587,000
$587,000
562 Back Starr Rd, Centreville, MD 21617
3beds
1,512sqft
Single Family Residence
Built in 2013
12.09 Acres Lot
$587,900 Zestimate®
$388/sqft
$2,531 Estimated rent
Home value
$587,900
Estimated sales range
Not available
$2,531/mo
Zestimate® history
Loading...
Owner options
Explore your selling options
What's special
Tucked away on 12 acres of pristine, wooded land, this meticulously maintained 3-bedroom, 2-bathroom cottage offers the perfect blend of comfort, craftsmanship, and privacy. Built in 2013, the home features an open-concept living area with vaulted ceilings, a cozy gas fireplace, and a stunning 100-year-old wormy chestnut mantel that adds warmth and character. The spacious primary suite includes a large walk-in closet and a generously sized bathroom. Two additional bedrooms offer plenty of room for family or guests. A large attached 2-car garage provides convenience and extra storage. Enjoy peaceful mornings on the front porch and quiet evenings on the back porch or the beautiful concrete patio—perfect for relaxing or entertaining. The property also includes a 25' x 30' insulated outbuilding with 200-amp service—ideal for a workshop, hobby space, or additional storage. Whether you're a hunter, nature lover, or simply craving a private retreat, this one-of-a-kind property delivers. Don’t miss this rare opportunity to own a slice of wooded paradise in Centreville.
Zillow last checked: 8 hours ago
Listing updated: August 28, 2025 at 01:03pm
Listed by:
John Currence 443-569-2244,
Berkshire Hathaway HomeServices PenFed Realty
Bought with:
Tammi Clark, 643921
Clark & Co Realty, LLC
Source: Bright MLS,MLS#: MDQA2014282
Facts & features
Interior
Bedrooms & bathrooms
- Bedrooms: 3
- Bathrooms: 2
- Full bathrooms: 2
- Main level bathrooms: 2
- Main level bedrooms: 3
Basement
- Area: 0
Heating
- Heat Pump, Electric, Propane
Cooling
- Central Air, Heat Pump, Programmable Thermostat, Electric
Appliances
- Included: Dishwasher, Dryer, Humidifier, Microwave, Oven/Range - Electric, Refrigerator, Washer, Washer/Dryer Stacked, Electric Water Heater
- Laundry: Has Laundry, Main Level
Features
- Bathroom - Tub Shower, Bathroom - Walk-In Shower, Attic, Ceiling Fan(s), Combination Kitchen/Dining, Open Floorplan, Kitchen Island, Pantry, Primary Bath(s), Recessed Lighting, Walk-In Closet(s), Vaulted Ceiling(s), Dry Wall
- Flooring: Engineered Wood
- Has basement: No
- Number of fireplaces: 1
- Fireplace features: Gas/Propane, Mantel(s)
Interior area
- Total structure area: 1,512
- Total interior livable area: 1,512 sqft
- Finished area above ground: 1,512
- Finished area below ground: 0
Property
Parking
- Total spaces: 7
- Parking features: Storage, Garage Door Opener, Inside Entrance, Oversized, Attached, Detached, Driveway
- Attached garage spaces: 3
- Uncovered spaces: 4
Accessibility
- Accessibility features: None
Features
- Levels: One
- Stories: 1
- Patio & porch: Porch, Patio
- Exterior features: Sidewalks
- Pool features: None
- Has view: Yes
- View description: Pasture, Trees/Woods
Lot
- Size: 12.09 Acres
- Features: Hunting Available, Pond, Private, Rear Yard, Rural, Secluded, Stream/Creek, Wooded
Details
- Additional structures: Above Grade, Below Grade, Outbuilding
- Parcel number: 1803125129
- Zoning: AG
- Special conditions: Standard
Construction
Type & style
- Home type: SingleFamily
- Architectural style: Ranch/Rambler,Cottage
- Property subtype: Single Family Residence
Materials
- Vinyl Siding, Advanced Framing, Batts Insulation, Blown-In Insulation
- Foundation: Block
- Roof: Architectural Shingle
Condition
- Excellent
- New construction: No
- Year built: 2013
Utilities & green energy
- Sewer: Private Septic Tank
- Water: Well
- Utilities for property: Phone Available
Community & neighborhood
Location
- Region: Centreville
- Subdivision: None Available
Other
Other facts
- Listing agreement: Exclusive Right To Sell
- Ownership: Fee Simple
Price history
| Date | Event | Price |
|---|---|---|
| 8/28/2025 | Sold | $587,000+3.9%$388/sqft |
Source: | ||
| 7/30/2025 | Pending sale | $565,000$374/sqft |
Source: | ||
| 7/24/2025 | Listed for sale | $565,000+465%$374/sqft |
Source: | ||
| 9/21/2023 | Sold | $100,000$66/sqft |
Source: Public Record Report a problem | ||
Public tax history
| Year | Property taxes | Tax assessment |
|---|---|---|
| 2025 | $3,670 +11.7% | $383,267 +9.9% |
| 2024 | $3,285 +1.9% | $348,700 +1.9% |
| 2023 | $3,224 +1.9% | $342,233 -1.9% |
Find assessor info on the county website
Neighborhood: 21617
Nearby schools
GreatSchools rating
- 8/10Kennard Elementary SchoolGrades: 3-5Distance: 3.2 mi
- 7/10Centreville Middle SchoolGrades: 6-8Distance: 2.6 mi
- 4/10Queen Anne's County High SchoolGrades: 9-12Distance: 3.6 mi
Schools provided by the listing agent
- District: Queen Anne's County Public Schools
Source: Bright MLS. This data may not be complete. We recommend contacting the local school district to confirm school assignments for this home.

Get pre-qualified for a loan
At Zillow Home Loans, we can pre-qualify you in as little as 5 minutes with no impact to your credit score.An equal housing lender. NMLS #10287.
