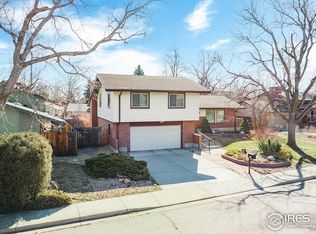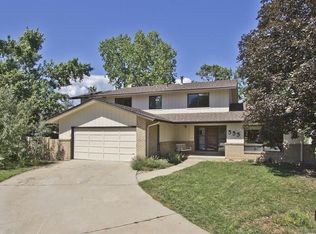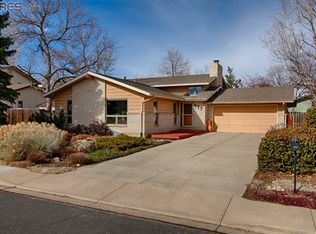Sold for $1,140,000
$1,140,000
562 Blackhawk Rd, Boulder, CO 80303
4beds
2,938sqft
Residential-Detached, Residential
Built in 1975
7,601 Square Feet Lot
$1,137,700 Zestimate®
$388/sqft
$4,064 Estimated rent
Home value
$1,137,700
$1.07M - $1.22M
$4,064/mo
Zestimate® history
Loading...
Owner options
Explore your selling options
What's special
Immaculate, Updated & Move-In Ready in Keewaydin! This beautifully maintained home sits on a private, landscaped lot where you'll love spending time both inside and out. The main level welcomes you with soaring vaulted ceilings, rich hardwood floors, and a spacious kitchen complete with maple cabinetry, granite countertops, and a central island-ideal for everyday living and entertaining. With 4 bedrooms and 3 updated bathrooms, there's space for everyone. The primary bedroom has a walk-in California style closet, plus a great bathroom with large walk-in shower and double sinks. The lower levels feature two generous rec/family rooms, and a smartly designed guest bedroom/office combo with a built-in Murphy bed system (included!). New furnace 2023, water heater and exterior paint 2024. Step outside and enjoy your personal retreat with gardens, a relaxing water feature, and a cozy firepit. Located just steps from trails, East Boulder Rec Center, and offering easy access to Denver-this location is terrific!
Zillow last checked: 8 hours ago
Listing updated: October 07, 2025 at 08:03am
Listed by:
Karolyn Merrill 303-441-5642,
RE/MAX of Boulder, Inc,
Patrick Dolan 303-441-5642,
RE/MAX of Boulder, Inc
Bought with:
Michelle Clifford
Compass - Boulder
Source: IRES,MLS#: 1040971
Facts & features
Interior
Bedrooms & bathrooms
- Bedrooms: 4
- Bathrooms: 3
- Full bathrooms: 1
- 3/4 bathrooms: 2
Primary bedroom
- Area: 195
- Dimensions: 15 x 13
Bedroom 2
- Area: 144
- Dimensions: 12 x 12
Bedroom 3
- Area: 132
- Dimensions: 12 x 11
Bedroom 4
- Area: 140
- Dimensions: 10 x 14
Dining room
- Area: 132
- Dimensions: 12 x 11
Family room
- Area: 336
- Dimensions: 16 x 21
Kitchen
- Area: 156
- Dimensions: 13 x 12
Living room
- Area: 234
- Dimensions: 18 x 13
Heating
- Forced Air
Cooling
- Ceiling Fan(s), Whole House Fan
Appliances
- Included: Gas Range/Oven, Dishwasher, Refrigerator, Bar Fridge, Washer, Dryer, Disposal
- Laundry: Lower Level
Features
- Flooring: Tile
- Windows: Window Coverings
- Basement: Full,Partially Finished
- Has fireplace: Yes
- Fireplace features: Gas, Gas Log, Family/Recreation Room Fireplace
Interior area
- Total structure area: 2,938
- Total interior livable area: 2,938 sqft
- Finished area above ground: 2,228
- Finished area below ground: 710
Property
Parking
- Total spaces: 2
- Parking features: Garage Door Opener
- Attached garage spaces: 2
- Details: Garage Type: Attached
Features
- Levels: Tri-Level
- Stories: 3
- Patio & porch: Patio
- Fencing: Fenced,Wood
Lot
- Size: 7,601 sqft
- Features: Lawn Sprinkler System, Wooded
Details
- Additional structures: Storage
- Parcel number: R0015650
- Zoning: Res
- Special conditions: Private Owner
Construction
Type & style
- Home type: SingleFamily
- Property subtype: Residential-Detached, Residential
Materials
- Wood/Frame, Wood Siding
- Roof: Composition
Condition
- Not New, Previously Owned
- New construction: No
- Year built: 1975
Utilities & green energy
- Gas: Natural Gas
- Sewer: City Sewer
- Water: City Water, City of Boulder
- Utilities for property: Natural Gas Available
Community & neighborhood
Location
- Region: Boulder
- Subdivision: Keewaydin
Other
Other facts
- Listing terms: Cash,Conventional
Price history
| Date | Event | Price |
|---|---|---|
| 10/6/2025 | Sold | $1,140,000-3%$388/sqft |
Source: | ||
| 8/27/2025 | Pending sale | $1,175,000$400/sqft |
Source: | ||
| 8/7/2025 | Listed for sale | $1,175,000+370%$400/sqft |
Source: | ||
| 4/29/1994 | Sold | $250,000$85/sqft |
Source: Public Record Report a problem | ||
Public tax history
| Year | Property taxes | Tax assessment |
|---|---|---|
| 2025 | $5,676 +1.8% | $65,294 -12.9% |
| 2024 | $5,578 +20.8% | $74,973 -1% |
| 2023 | $4,619 -8% | $75,700 +33.5% |
Find assessor info on the county website
Neighborhood: Keewaydin East
Nearby schools
GreatSchools rating
- 9/10Eisenhower Elementary SchoolGrades: K-5Distance: 0.8 mi
- 5/10Manhattan Middle School Of The Arts And AcademicsGrades: 6-8Distance: 0.2 mi
- 10/10Fairview High SchoolGrades: 9-12Distance: 2 mi
Schools provided by the listing agent
- Elementary: Eisenhower
- Middle: Manhattan
- High: Fairview
Source: IRES. This data may not be complete. We recommend contacting the local school district to confirm school assignments for this home.
Get a cash offer in 3 minutes
Find out how much your home could sell for in as little as 3 minutes with a no-obligation cash offer.
Estimated market value
$1,137,700


