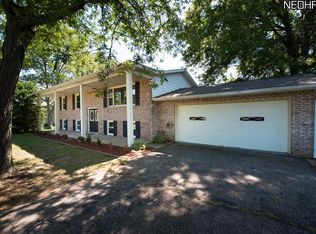Sold for $285,000 on 04/05/24
$285,000
562 E Caston Rd, Uniontown, OH 44685
4beds
2,032sqft
Single Family Residence
Built in 1966
0.46 Acres Lot
$293,100 Zestimate®
$140/sqft
$2,394 Estimated rent
Home value
$293,100
$278,000 - $308,000
$2,394/mo
Zestimate® history
Loading...
Owner options
Explore your selling options
What's special
Step into this stunning split-level home where all the hard updates have been taken care of for you! New forced air gas furnace and central air conditioner ensures your comfort year-round. Prepare to be wowed by the exterior! Newly installed 40-year steel roof, accompanied by 6-inch commercial gutters and downspouts, not only provide top-notch protection but also enhance the home's aesthetics. The atrium addition will take your breath away, with its vaulted ceilings, LED lighting, and a ceiling fan that keeps the space cool and comfortable. Imagine yourself relaxing here, overlooking the picturesque backyard and pond—a truly tranquil setting. Step outside onto the new concrete patio, completed just this summer. As you venture into the heart of the home, the kitchen awaits with its stylish updates. New vinyl flooring complements the porcelain backsplash, while a sleek undermount stainless sink and a high-end faucet add a touch of luxury. The quartz countertops and breakfast bar provide ample space for cooking and entertaining. Don't forget the top-of-the-line appliances, all included in the sale! Illuminating the space, LED under-cabinet lighting adds a modern touch. Convenience is key, and that's why the laundry has been updated and relocated to the main floor for easy access. No more hauling baskets up and down stairs! Schedule a showing today!
Zillow last checked: 8 hours ago
Listing updated: April 05, 2024 at 12:31pm
Listing Provided by:
Christian A Lamb christianlamb@kw.com330-704-1970,
Keller Williams Legacy Group Realty,
Samantha Mayle 234-203-9192,
Keller Williams Legacy Group Realty
Bought with:
Craig A Blake, 2016000230
Above Expectations Realty, LLC
Source: MLS Now,MLS#: 5018171 Originating MLS: Stark Trumbull Area REALTORS
Originating MLS: Stark Trumbull Area REALTORS
Facts & features
Interior
Bedrooms & bathrooms
- Bedrooms: 4
- Bathrooms: 2
- Full bathrooms: 2
Heating
- Forced Air, Gas, Hot Water, Steam
Cooling
- Central Air
Appliances
- Included: Dishwasher, Microwave, Range, Refrigerator
Features
- Basement: Partially Finished
- Number of fireplaces: 1
Interior area
- Total structure area: 2,032
- Total interior livable area: 2,032 sqft
- Finished area above ground: 2,032
Property
Parking
- Total spaces: 2
- Parking features: Attached, Driveway, Garage
- Attached garage spaces: 2
Features
- Levels: Three Or More,Multi/Split
- Patio & porch: Patio
Lot
- Size: 0.46 Acres
Details
- Additional structures: Shed(s)
- Parcel number: 2803749
Construction
Type & style
- Home type: SingleFamily
- Architectural style: Split Level
- Property subtype: Single Family Residence
Materials
- Vinyl Siding
- Roof: Metal
Condition
- Year built: 1966
Utilities & green energy
- Sewer: Septic Tank
- Water: Well
Community & neighborhood
Location
- Region: Uniontown
- Subdivision: Solar Estates
Price history
| Date | Event | Price |
|---|---|---|
| 4/5/2024 | Sold | $285,000-1.4%$140/sqft |
Source: | ||
| 3/20/2024 | Pending sale | $289,000$142/sqft |
Source: | ||
| 3/5/2024 | Contingent | $289,000$142/sqft |
Source: | ||
| 2/16/2024 | Listed for sale | $289,000-2.4%$142/sqft |
Source: | ||
| 2/13/2024 | Listing removed | -- |
Source: | ||
Public tax history
| Year | Property taxes | Tax assessment |
|---|---|---|
| 2024 | $3,662 +6% | $73,050 |
| 2023 | $3,454 +11.6% | $73,050 +23% |
| 2022 | $3,095 +6.7% | $59,382 |
Find assessor info on the county website
Neighborhood: 44685
Nearby schools
GreatSchools rating
- 8/10Green Intermediate Elementary SchoolGrades: 4-6Distance: 2.1 mi
- 7/10Green Middle SchoolGrades: 7-8Distance: 2 mi
- 8/10Green High SchoolGrades: 9-12Distance: 2 mi
Schools provided by the listing agent
- District: Green LSD (Summit)- 7707
Source: MLS Now. This data may not be complete. We recommend contacting the local school district to confirm school assignments for this home.
Get a cash offer in 3 minutes
Find out how much your home could sell for in as little as 3 minutes with a no-obligation cash offer.
Estimated market value
$293,100
Get a cash offer in 3 minutes
Find out how much your home could sell for in as little as 3 minutes with a no-obligation cash offer.
Estimated market value
$293,100
