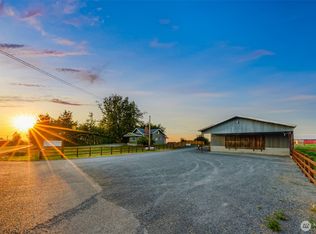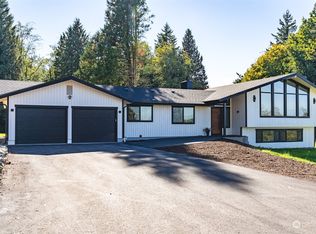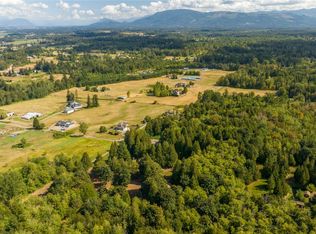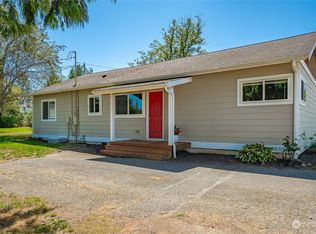Sold
Listed by:
Allison Trimble,
Coastal Realty,
Blake Westhoff,
Coastal Realty
Bought with: RE/MAX Whatcom County, Inc.
$1,750,000
562 E Smith Road, Bellingham, WA 98226
5beds
4,114sqft
Single Family Residence
Built in 1980
22.57 Acres Lot
$1,754,000 Zestimate®
$425/sqft
$4,092 Estimated rent
Home value
$1,754,000
$1.67M - $1.84M
$4,092/mo
Zestimate® history
Loading...
Owner options
Explore your selling options
What's special
Private estate on 22+ acres with sweeping views of the Canadian Rockies. This custom 4,114 sq ft, 5+ bed, 2.75 bath home is rich in timeless character with curated wood trim, antique oak doors, and quality finishes throughout. Main level features a spacious primary suite & a generous deck perfect for entertaining or taking in the breathtaking scenery. The daylight basement offers 2 bedrooms, a bath, living area, and a second kitchen. Enjoy a fenced garden, private pond, mature landscaping, and sculptures placed throughout the parklike setting, on three separate parcels. The oversized detached 2-car garage includes a half bath, 50-amp outlets, and an upper-level finished space ready for an office, workshop, or future ADU. Simply Stunning!
Zillow last checked: 8 hours ago
Listing updated: January 19, 2026 at 04:03am
Listed by:
Allison Trimble,
Coastal Realty,
Blake Westhoff,
Coastal Realty
Bought with:
Gabrielle Balolia, 138620
RE/MAX Whatcom County, Inc.
Source: NWMLS,MLS#: 2416827
Facts & features
Interior
Bedrooms & bathrooms
- Bedrooms: 5
- Bathrooms: 3
- Full bathrooms: 2
- 3/4 bathrooms: 1
- Main level bathrooms: 1
- Main level bedrooms: 1
Bedroom
- Level: Lower
Bedroom
- Level: Lower
Bathroom full
- Level: Main
Bathroom three quarter
- Level: Lower
Den office
- Level: Main
Dining room
- Level: Main
Entry hall
- Level: Main
Family room
- Level: Lower
Heating
- Fireplace, Forced Air, Electric, Propane
Cooling
- None
Appliances
- Included: Dishwasher(s), Dryer(s), Microwave(s), Refrigerator(s), Stove(s)/Range(s), Washer(s), Water Heater: Propane
Features
- Bath Off Primary, Ceiling Fan(s), Dining Room
- Flooring: Ceramic Tile, Hardwood, Vinyl, Carpet
- Windows: Double Pane/Storm Window, Skylight(s)
- Basement: Finished
- Number of fireplaces: 1
- Fireplace features: Wood Burning, Lower Level: 1, Fireplace
Interior area
- Total structure area: 4,114
- Total interior livable area: 4,114 sqft
Property
Parking
- Total spaces: 2
- Parking features: Detached Garage, RV Parking
- Has garage: Yes
- Covered spaces: 2
Features
- Levels: Two
- Stories: 2
- Entry location: Main
- Patio & porch: Bath Off Primary, Ceiling Fan(s), Double Pane/Storm Window, Dining Room, Fireplace, Jetted Tub, Skylight(s), Walk-In Closet(s), Water Heater
- Spa features: Bath
- Has view: Yes
- View description: Mountain(s), Territorial
Lot
- Size: 22.57 Acres
- Features: Secluded, Deck, Gated Entry, High Speed Internet, Outbuildings, Patio, RV Parking, Shop
- Topography: Level,Partial Slope
- Residential vegetation: Fruit Trees, Garden Space, Wooded
Details
- Parcel number: 3903291091180000
- Zoning description: Jurisdiction: County
- Special conditions: Standard
Construction
Type & style
- Home type: SingleFamily
- Property subtype: Single Family Residence
Materials
- Wood Siding
- Foundation: Poured Concrete
- Roof: Composition
Condition
- Year built: 1980
- Major remodel year: 1980
Utilities & green energy
- Electric: Company: PSE
- Sewer: Septic Tank, Company: Septic
- Water: Community, Company: Deer Creek
Community & neighborhood
Location
- Region: Bellingham
- Subdivision: Bellingham
Other
Other facts
- Listing terms: Cash Out,Conventional
- Cumulative days on market: 95 days
Price history
| Date | Event | Price |
|---|---|---|
| 12/19/2025 | Sold | $1,750,000-7.4%$425/sqft |
Source: | ||
| 11/15/2025 | Pending sale | $1,888,888$459/sqft |
Source: | ||
| 8/14/2025 | Listed for sale | $1,888,888$459/sqft |
Source: | ||
Public tax history
| Year | Property taxes | Tax assessment |
|---|---|---|
| 2024 | $8,500 +14.6% | $966,408 +1.2% |
| 2023 | $7,417 -0.9% | $955,098 +11.9% |
| 2022 | $7,487 +10.3% | $853,545 +26% |
Find assessor info on the county website
Neighborhood: 98226
Nearby schools
GreatSchools rating
- 6/10Irene Reither Primary SchoolGrades: PK-5Distance: 2.2 mi
- 7/10Meridian Middle SchoolGrades: 6-8Distance: 2.3 mi
- 5/10Meridian High SchoolGrades: 9-12Distance: 1.9 mi
Schools provided by the listing agent
- Elementary: Irene Reither Primar
- Middle: Meridian Mid
- High: Meridian High
Source: NWMLS. This data may not be complete. We recommend contacting the local school district to confirm school assignments for this home.
Get pre-qualified for a loan
At Zillow Home Loans, we can pre-qualify you in as little as 5 minutes with no impact to your credit score.An equal housing lender. NMLS #10287.



