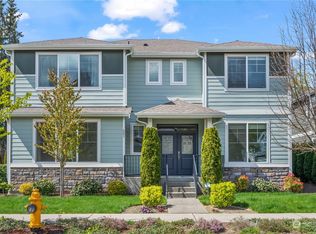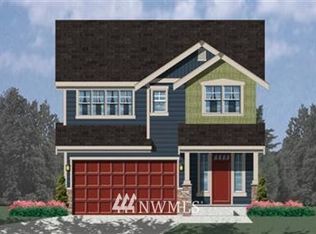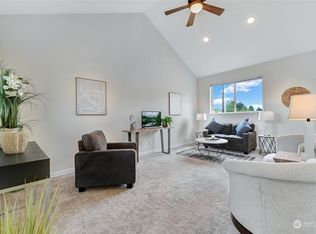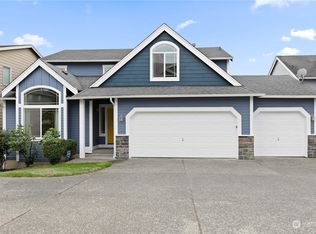Sold
Listed by:
Andrew Wenzl,
Windermere Real Estate/East,
Robert P. Wenzl,
Windermere Real Estate/East
Bought with: Realogics Sotheby's Int'l Rlty
$675,000
562 Hoquiam Ave NE, Renton, WA 98059
3beds
1,140sqft
Single Family Residence
Built in 1959
8,712 Square Feet Lot
$671,200 Zestimate®
$592/sqft
$3,131 Estimated rent
Home value
$671,200
$618,000 - $725,000
$3,131/mo
Zestimate® history
Loading...
Owner options
Explore your selling options
What's special
Get ready to fall in love with this charming, updated 1,140 sq ft rambler in the always-popular Renton Highlands! Featuring 3 bedrooms, 1.25 bathrooms, and a bright, open layout, this home is perfect for easy living, entertaining, and good vibes. Whip up your favorites in the large kitchen that flows right into the dining area and cozy living room with a warm gas fireplace. Need a home office or creative space? The third bedroom is ready for whatever you need! Just down the hall and tucked in the back of the house you’ll find the primary suite with walk in closet and its own bathroom and right next door one more additional bedroom. Step out back to an oversized fully fenced yard made for BBQs, yard games, or just soaking up the sun.
Zillow last checked: 8 hours ago
Listing updated: September 06, 2025 at 04:03am
Listed by:
Andrew Wenzl,
Windermere Real Estate/East,
Robert P. Wenzl,
Windermere Real Estate/East
Bought with:
Amnon Bruck, 27613
Realogics Sotheby's Int'l Rlty
Source: NWMLS,MLS#: 2372270
Facts & features
Interior
Bedrooms & bathrooms
- Bedrooms: 3
- Bathrooms: 2
- 3/4 bathrooms: 1
- 1/2 bathrooms: 1
- Main level bathrooms: 2
- Main level bedrooms: 3
Primary bedroom
- Level: Main
Bedroom
- Level: Main
Bedroom
- Level: Main
Bathroom three quarter
- Level: Main
Other
- Level: Main
Den office
- Level: Main
Dining room
- Level: Main
Entry hall
- Level: Main
Kitchen with eating space
- Level: Main
Living room
- Level: Main
Utility room
- Level: Main
Heating
- Fireplace, 90%+ High Efficiency, Forced Air, Natural Gas
Cooling
- 90%+ High Efficiency, Central Air
Appliances
- Included: Dishwasher(s), Disposal, Dryer(s), Microwave(s), Refrigerator(s), Stove(s)/Range(s), Washer(s), Garbage Disposal, Water Heater: 50 Gallon Tank, Water Heater Location: Garage
Features
- Bath Off Primary, Dining Room
- Flooring: Ceramic Tile, Hardwood, Carpet
- Doors: French Doors
- Windows: Double Pane/Storm Window
- Basement: None
- Number of fireplaces: 1
- Fireplace features: Gas, Main Level: 1, Fireplace
Interior area
- Total structure area: 1,140
- Total interior livable area: 1,140 sqft
Property
Parking
- Total spaces: 1
- Parking features: Attached Garage
- Attached garage spaces: 1
Features
- Levels: One
- Stories: 1
- Entry location: Main
- Patio & porch: Bath Off Primary, Double Pane/Storm Window, Dining Room, Fireplace, French Doors, Walk-In Closet(s), Water Heater
- Has view: Yes
- View description: Territorial
Lot
- Size: 8,712 sqft
- Features: Cable TV, Fenced-Fully, Patio
- Topography: Level
- Residential vegetation: Garden Space
Details
- Parcel number: 1023059283
- Zoning description: Jurisdiction: City
- Special conditions: Standard
Construction
Type & style
- Home type: SingleFamily
- Property subtype: Single Family Residence
Materials
- Stone, Wood Siding
- Foundation: Poured Concrete
- Roof: Torch Down
Condition
- Good
- Year built: 1959
- Major remodel year: 1959
Utilities & green energy
- Electric: Company: PSE
- Sewer: Available, Septic Tank, Company: Septic
- Water: Public, Company: Water District #90
- Utilities for property: Comcast/Xfinity, Comcast/Xfinity
Community & neighborhood
Location
- Region: Renton
- Subdivision: Highlands
Other
Other facts
- Listing terms: Cash Out,Conventional
- Cumulative days on market: 16 days
Price history
| Date | Event | Price |
|---|---|---|
| 8/6/2025 | Sold | $675,000+3.8%$592/sqft |
Source: | ||
| 7/8/2025 | Pending sale | $650,000$570/sqft |
Source: | ||
| 7/3/2025 | Listed for sale | $650,000$570/sqft |
Source: | ||
| 6/16/2025 | Pending sale | $650,000$570/sqft |
Source: | ||
| 6/4/2025 | Listed for sale | $650,000+94%$570/sqft |
Source: | ||
Public tax history
| Year | Property taxes | Tax assessment |
|---|---|---|
| 2024 | $5,556 +12.4% | $541,000 +18.1% |
| 2023 | $4,945 -3.6% | $458,000 -13.7% |
| 2022 | $5,130 +17.4% | $531,000 +36.9% |
Find assessor info on the county website
Neighborhood: 98059
Nearby schools
GreatSchools rating
- 5/10Sierra Heights Elementary SchoolGrades: K-5Distance: 1.9 mi
- 7/10Vera Risdon Middle SchoolGrades: 6-8Distance: 3.7 mi
- 6/10Hazen Senior High SchoolGrades: 9-12Distance: 0.7 mi
Schools provided by the listing agent
- Elementary: Sierra Heights Elem
- Middle: Risdon Middle School
- High: Hazen Snr High
Source: NWMLS. This data may not be complete. We recommend contacting the local school district to confirm school assignments for this home.
Get a cash offer in 3 minutes
Find out how much your home could sell for in as little as 3 minutes with a no-obligation cash offer.
Estimated market value$671,200
Get a cash offer in 3 minutes
Find out how much your home could sell for in as little as 3 minutes with a no-obligation cash offer.
Estimated market value
$671,200



