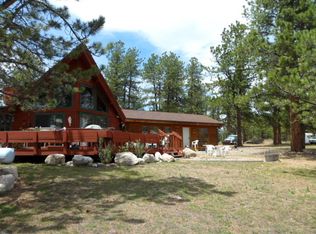Sold
$1,500,000
562 Ranger Station Rd, Guffey, CO 80820
3beds
4,348sqft
Single Family Residence
Built in 2002
82.94 Acres Lot
$1,441,700 Zestimate®
$345/sqft
$-- Estimated rent
Home value
$1,441,700
$1.31M - $1.59M
Not available
Zestimate® history
Loading...
Owner options
Explore your selling options
What's special
Welcome to Elk Horn Ranch, a truly exceptional and private mountain retreat set on 82.94 deeded acres in picturesque Park County, Colorado. This legacy property offers the rare combination of luxury, seclusion, and natural beauty, making it a perfect escape from the bustle of daily life. The centerpiece is a thoughtfully designed 4,348-square-foot custom home featuring 3 spacious bedrooms and 4 well-appointed bathrooms. With vaulted ceilings accented by exposed wooden beams, stunning granite countertops throughout, and German-engineered drop-down steel window shutters, the home blends rustic charm with refined finishes. The finished basement includes a theater room, wet bar, and ample storage space—ideal for entertaining or extended stays. The ranch enjoys adjudicated water rights to both Gary's Pond and Glen's Spring, feeding a year-round stream that flows peacefully through the property and sustains a tranquil fishing pond with a dock. The eastern boundary adjoins over 45,000 acres of Pike National Forest, offering endless hiking, hunting, and horseback riding. Additional features include two domestic wells, a concrete tile roof, two 1,000-gallon propane tanks, and full perimeter and cross fencing. Elk Horn Ranch is not just a home—it's a mountain sanctuary designed for generations to enjoy.
Zillow last checked: 8 hours ago
Listing updated: August 20, 2025 at 08:03pm
Listed by:
Joette Schalla 719-469-8374,
Fay Ranches Inc
Bought with:
Outside Sales Agent Outside Sales Agent
Outside Sales Office
Source: PAR,MLS#: 232203
Facts & features
Interior
Bedrooms & bathrooms
- Bedrooms: 3
- Bathrooms: 4
- Full bathrooms: 4
- 1/2 bathrooms: 2
- Main level bedrooms: 1
Primary bedroom
- Level: Main
- Area: 228.38
- Dimensions: 16.92 x 13.5
Bedroom 2
- Level: Basement
- Area: 180.25
- Dimensions: 17.17 x 10.5
Bedroom 3
- Level: Basement
- Area: 170.14
- Dimensions: 14.58 x 11.67
Dining room
- Level: Main
- Area: 157.25
- Dimensions: 12.33 x 12.75
Family room
- Level: Basement
- Area: 596
- Dimensions: 24 x 24.83
Kitchen
- Level: Main
- Area: 135.67
- Dimensions: 12.33 x 11
Living room
- Level: Main
- Area: 501.67
- Dimensions: 25.08 x 20
Features
- Wet Bar, Ceiling Fan(s), Vaulted Ceiling(s), Walk-In Closet(s), Walk-in Shower, Granite Counters
- Flooring: Hardwood, Tile
- Windows: Window Coverings
- Basement: Walk-Out Access,Finished
- Number of fireplaces: 2
Interior area
- Total structure area: 4,348
- Total interior livable area: 4,348 sqft
Property
Parking
- Total spaces: 4
- Parking features: 4+ Car Garage Attached, Garage Door Opener
- Attached garage spaces: 4
Features
- Patio & porch: Porch-Open-Front, Porch-Covered-Front, Porch-Covered-Rear, Deck-Covered-Rear
- Has view: Yes
- View description: Mountain(s)
- Has water view: Yes
- Water view: Lake/Water View
Lot
- Size: 82.94 Acres
- Dimensions: 2000 x 2025
- Features: Horses Allowed, Irregular Lot, Trees-Rear
Details
- Parcel number: 25648
- Zoning: 0-1
- Special conditions: Standard
- Horses can be raised: Yes
Construction
Type & style
- Home type: SingleFamily
- Architectural style: Ranch
- Property subtype: Single Family Residence
Condition
- Year built: 2002
Community & neighborhood
Location
- Region: Guffey
- Subdivision: Miscellaneous
Other
Other facts
- Has irrigation water rights: Yes
- Road surface type: Unimproved
Price history
| Date | Event | Price |
|---|---|---|
| 8/19/2025 | Sold | $1,500,000-6.3%$345/sqft |
Source: | ||
| 6/20/2025 | Pending sale | $1,600,000$368/sqft |
Source: Spanish Peaks BOR #25-526 Report a problem | ||
| 6/20/2025 | Contingent | $1,600,000$368/sqft |
Source: | ||
| 5/21/2025 | Listed for sale | $1,600,000$368/sqft |
Source: Spanish Peaks BOR #25-526 Report a problem | ||
Public tax history
Tax history is unavailable.
Neighborhood: 80820
Nearby schools
GreatSchools rating
- 4/10Edith Teter Elementary SchoolGrades: PK-5Distance: 36.6 mi
- 6/10Silverheels Middle SchoolGrades: 6-8Distance: 36.6 mi
- 4/10South Park High SchoolGrades: 9-12Distance: 36.6 mi
Schools provided by the listing agent
- District: Park County RE-2
Source: PAR. This data may not be complete. We recommend contacting the local school district to confirm school assignments for this home.
Get pre-qualified for a loan
At Zillow Home Loans, we can pre-qualify you in as little as 5 minutes with no impact to your credit score.An equal housing lender. NMLS #10287.
