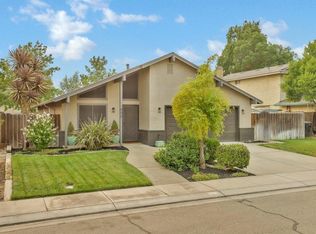Closed
$648,000
562 Van Dyken Way, Ripon, CA 95366
4beds
1,951sqft
Single Family Residence
Built in 1988
7,919.21 Square Feet Lot
$651,900 Zestimate®
$332/sqft
$2,729 Estimated rent
Home value
$651,900
$619,000 - $684,000
$2,729/mo
Zestimate® history
Loading...
Owner options
Explore your selling options
What's special
Introducing 562 Van Dyken, nestled in the heart of Ripon, California. This gem offers 3 bedrooms (with potential for a 4th), including a convenient primary suite downstairs, and 2.5 bathrooms across 1,951 square feet of living space. Step inside to discover an inviting open concept design that seamlessly integrates the living room and kitchen, creating an ideal space for entertaining guests or relaxing with loved ones. The large backyard provides ample room for outdoor activities, and potential for RV/trailer parking. This home has undergone significant updates to ensure modern convenience and efficiency. From the recently replaced roof to the upgraded fireplace, luxury vinyl and plush carpet floors, windows, solar, fences, blinds, security system, and exterior paint, no detail has been overlooked. Each enhancement has been carefully selected to enhance energy efficiency, providing a sustainable and cost-effective living experience.
Zillow last checked: 8 hours ago
Listing updated: September 30, 2024 at 01:24pm
Listed by:
Emily Parker DRE #02023305 209-222-0354,
RE/MAX Executive
Bought with:
Emily Parker, DRE #02023305
RE/MAX Executive
Source: MetroList Services of CA,MLS#: 224047413Originating MLS: MetroList Services, Inc.
Facts & features
Interior
Bedrooms & bathrooms
- Bedrooms: 4
- Bathrooms: 3
- Full bathrooms: 2
- Partial bathrooms: 1
Dining room
- Features: Formal Area
Kitchen
- Features: Tile Counters
Heating
- Central, Fireplace Insert
Cooling
- Ceiling Fan(s), Central Air
Appliances
- Included: Dryer, Washer
- Laundry: Cabinets, Inside Room
Features
- Flooring: Vinyl
- Number of fireplaces: 1
- Fireplace features: Brick, Insert
Interior area
- Total interior livable area: 1,951 sqft
Property
Parking
- Total spaces: 2
- Parking features: Garage Faces Front
- Garage spaces: 2
Features
- Stories: 2
- Exterior features: Fire Pit
- Has spa: Yes
- Spa features: Bath
- Fencing: Back Yard
Lot
- Size: 7,919 sqft
- Features: Curb(s)/Gutter(s)
Details
- Parcel number: 257310220000
- Zoning description: R1
- Special conditions: Standard
Construction
Type & style
- Home type: SingleFamily
- Property subtype: Single Family Residence
Materials
- Stucco, Wood Siding
- Foundation: Slab
- Roof: Composition
Condition
- Year built: 1988
Utilities & green energy
- Sewer: Public Sewer
- Water: Public
- Utilities for property: Public
Community & neighborhood
Location
- Region: Ripon
Other
Other facts
- Price range: $648K - $648K
Price history
| Date | Event | Price |
|---|---|---|
| 9/27/2024 | Sold | $648,000$332/sqft |
Source: MetroList Services of CA #224047413 Report a problem | ||
| 7/22/2024 | Pending sale | $648,000$332/sqft |
Source: MetroList Services of CA #224047413 Report a problem | ||
| 6/25/2024 | Price change | $648,000-2.6%$332/sqft |
Source: MetroList Services of CA #224047413 Report a problem | ||
| 5/21/2024 | Price change | $665,000-1.5%$341/sqft |
Source: MetroList Services of CA #224047413 Report a problem | ||
| 5/7/2024 | Listed for sale | $675,000+54.1%$346/sqft |
Source: MetroList Services of CA #224047413 Report a problem | ||
Public tax history
| Year | Property taxes | Tax assessment |
|---|---|---|
| 2025 | $6,941 +36.3% | $648,000 +39.4% |
| 2024 | $5,092 +2.1% | $464,808 +2% |
| 2023 | $4,989 +1.6% | $455,695 +2% |
Find assessor info on the county website
Neighborhood: 95366
Nearby schools
GreatSchools rating
- 8/10Weston Elementary SchoolGrades: K-8Distance: 0.1 mi
- NAHarvest HighGrades: 9-12Distance: 0.7 mi
- 9/10Ripon Elementary SchoolGrades: K-8Distance: 0.8 mi
Get a cash offer in 3 minutes
Find out how much your home could sell for in as little as 3 minutes with a no-obligation cash offer.
Estimated market value$651,900
Get a cash offer in 3 minutes
Find out how much your home could sell for in as little as 3 minutes with a no-obligation cash offer.
Estimated market value
$651,900
