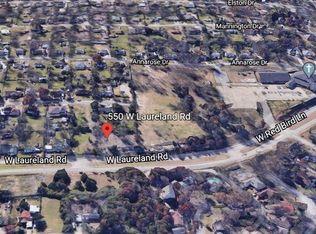Sold on 05/15/23
Price Unknown
562 W Laureland Rd, Dallas, TX 75232
5beds
2,501sqft
Single Family Residence
Built in 2023
0.34 Acres Lot
$451,500 Zestimate®
$--/sqft
$3,325 Estimated rent
Home value
$451,500
$429,000 - $474,000
$3,325/mo
Zestimate® history
Loading...
Owner options
Explore your selling options
What's special
STUNNING NEW HOME one of KIND one story home with ALL THE EXTRAS, 5 bedrooms 2.5 bathrooms with 2 car garage and big drive up parking pad in front by home. As you walk in this inviting home with lots of windows, sunlight and open layout. Amazing kitchen with huge eat in kitchen over looking family room to entertain guests. Beautiful large primary bedroom with bathroom with huge walk in closet. Inside this home high ceilings, the interior walls have foam insulation for energy efficiency with LOW E windows with window treatments. Brushed nickel fixtures, Luxury Vinyl Plank flooring, carpet in bedrooms, stainless steel appliances, quartz countertops in kitchen and bathrooms. The 5th room is spacious that can be used as Media room, workout room or bedroom. This home has beautiful views from front yard as it sits on hill and backyard has spacious covered patio with a big yard. NO HOAS, GREAT LOCATION 10-12 MINUTES FROM DOWNTOWN, TRINITY GROVES & BISHOP ARTS NEAR RESTAURANTS & SHOPPING.
Zillow last checked: 8 hours ago
Listing updated: May 15, 2023 at 10:20am
Listed by:
Lana Quintero 0618687 972-390-0000,
RE/MAX Town & Country 972-390-0000
Bought with:
Jayapaul Basani
Ready Real Estate LLC
Source: NTREIS,MLS#: 20272870
Facts & features
Interior
Bedrooms & bathrooms
- Bedrooms: 5
- Bathrooms: 3
- Full bathrooms: 2
- 1/2 bathrooms: 1
Primary bedroom
- Features: Walk-In Closet(s)
- Level: First
- Dimensions: 15 x 16
Bedroom
- Features: Walk-In Closet(s)
- Level: First
- Dimensions: 12 x 13
Bedroom
- Features: Walk-In Closet(s)
- Level: First
- Dimensions: 12 x 13
Bedroom
- Level: First
- Dimensions: 12 x 11
Primary bathroom
- Features: Dual Sinks, Garden Tub/Roman Tub, Separate Shower, Walk-In Closet(s)
- Level: First
- Dimensions: 10 x 14
Bathroom
- Features: Stone Counters
- Level: First
- Dimensions: 10 x 9
Bonus room
- Level: First
- Dimensions: 13 x 15
Breakfast room nook
- Features: Built-in Features, Eat-in Kitchen, Stone Counters
- Level: First
- Dimensions: 12 x 11
Family room
- Level: First
- Dimensions: 18 x 18
Half bath
- Level: First
- Dimensions: 4 x 6
Kitchen
- Features: Built-in Features, Eat-in Kitchen, Stone Counters, Walk-In Pantry
- Level: First
- Dimensions: 12 x 16
Laundry
- Features: Built-in Features
- Level: First
- Dimensions: 11 x 7
Heating
- Central
Cooling
- Central Air, Ceiling Fan(s)
Appliances
- Included: Some Gas Appliances, Dishwasher, Electric Oven, Gas Cooktop, Plumbed For Gas
- Laundry: Washer Hookup, Electric Dryer Hookup, Gas Dryer Hookup, Laundry in Utility Room
Features
- Granite Counters, High Speed Internet, Kitchen Island, Pantry, Cable TV, Wired for Data, Walk-In Closet(s), Wired for Sound
- Flooring: Carpet, Luxury Vinyl, Luxury VinylPlank, Tile
- Windows: Window Coverings
- Has basement: No
- Has fireplace: No
Interior area
- Total interior livable area: 2,501 sqft
Property
Parking
- Total spaces: 2
- Parking features: Garage Faces Front, Garage, Garage Door Opener, Parking Pad
- Attached garage spaces: 2
- Has uncovered spaces: Yes
Features
- Levels: One
- Stories: 1
- Patio & porch: Covered, Patio
- Pool features: None
- Fencing: Fenced
Lot
- Size: 0.34 Acres
Details
- Parcel number: 00000614554000000
Construction
Type & style
- Home type: SingleFamily
- Architectural style: Traditional,Detached
- Property subtype: Single Family Residence
Materials
- Brick
- Foundation: Slab
- Roof: Composition
Condition
- Year built: 2023
Utilities & green energy
- Sewer: Public Sewer
- Water: Public
- Utilities for property: Electricity Available, Electricity Connected, Sewer Available, Water Available, Cable Available
Green energy
- Energy efficient items: Appliances, HVAC, Insulation, Lighting, Thermostat
- Water conservation: Low-Flow Fixtures
Community & neighborhood
Security
- Security features: Security System, Carbon Monoxide Detector(s), Fire Alarm
Community
- Community features: Sidewalks
Location
- Region: Dallas
- Subdivision: Beckley Heights Add
Other
Other facts
- Listing terms: Cash,Conventional,FHA,VA Loan
Price history
| Date | Event | Price |
|---|---|---|
| 5/15/2023 | Sold | -- |
Source: NTREIS #20272870 Report a problem | ||
| 5/2/2023 | Pending sale | $464,900$186/sqft |
Source: NTREIS #20272870 Report a problem | ||
| 4/21/2023 | Contingent | $464,900$186/sqft |
Source: NTREIS #20272870 Report a problem | ||
| 4/13/2023 | Listed for sale | $464,900$186/sqft |
Source: NTREIS #20272870 Report a problem | ||
Public tax history
| Year | Property taxes | Tax assessment |
|---|---|---|
| 2025 | $7,354 -5.5% | $465,000 |
| 2024 | $7,781 +0.7% | $465,000 +38.1% |
| 2023 | $7,726 +346% | $336,690 +388% |
Find assessor info on the county website
Neighborhood: 75232
Nearby schools
GreatSchools rating
- 5/10T G Terry Elementary SchoolGrades: PK-5Distance: 0.6 mi
- 4/10Judge Louis a Bedford Jr Law AcademyGrades: 6-8Distance: 0.7 mi
- 3/10David W Carter High SchoolGrades: 9-12Distance: 2.1 mi
Schools provided by the listing agent
- Elementary: Terry
- Middle: Atwell
- High: Carter
- District: Dallas ISD
Source: NTREIS. This data may not be complete. We recommend contacting the local school district to confirm school assignments for this home.
Get a cash offer in 3 minutes
Find out how much your home could sell for in as little as 3 minutes with a no-obligation cash offer.
Estimated market value
$451,500
Get a cash offer in 3 minutes
Find out how much your home could sell for in as little as 3 minutes with a no-obligation cash offer.
Estimated market value
$451,500
