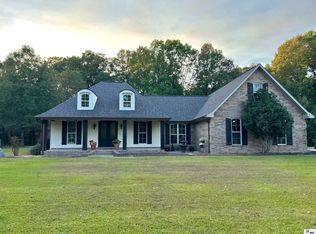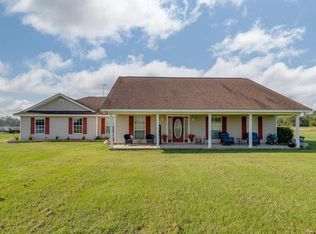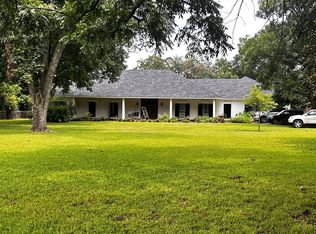Timeless Southern elegance meets peaceful country charm in this stunning custom home nestled on 4.5 acres along Crew Lake in Richland Parish. With nearly 4,000 heated square feet, this stately 5-bedroom, 4.5-bath residence offers a blend of beauty, function, and thoughtful design all within 5 minutes of Interstate-20. The moment you arrive you'll be captivated by the classic architecture, private setting, and neighboring pond views. Inside, the spacious, light-filled interior is designed for comfort and elegance. The living room features vaulted ceilings, floor-to-ceiling windows, remote-controlled retractable shades, a gas fireplace, and custom built-ins. The chef’s kitchen is a showstopper, boasting floor-to-ceiling custom cabinetry, a 5-burner gas cooktop with vent hood, island seating for three, cabinets designed to hide small appliances and a coffee bar, built-in outlets inside drawers, plus a pantry and cleaning closet. Appliances include a refrigerator, microwave, oven, dishwasher, and garbage drawer. The master suite is truly one-of-a-kind, offering his and her private bathrooms, each with its own walk-in closet, built-in storage, and even built-in ironing boards. Her bathroom includes a soaking tub and vanity, while his features a custom walk-in shower. Also on the main floor are two additional bedrooms with a Jack & Jill bath, under-stair storage, laundry room, and a powder room. Upstairs, you’ll find a full bath and two oversized bedrooms—ideal for guests, home office, playroom, or a fitness space. Enjoy evening sunsets on the screened-in back porch, complete with its own fireplace and sink. 562 Webb Hill Rd is a Southern beauty—and ready for you to call home.
For sale
$675,000
562 Webb Hill Rd, Oak Ridge, LA 71264
5beds
3,995sqft
Est.:
Site Build, Residential
Built in 2018
4.53 Acres Lot
$628,200 Zestimate®
$169/sqft
$-- HOA
What's special
Master suiteNeighboring pond viewsCustom cabinetryWalk-in showerCustom built-insScreened-in back porchPrivate setting
- 208 days |
- 599 |
- 55 |
Zillow last checked: 8 hours ago
Listing updated: December 30, 2025 at 07:36am
Listed by:
Lesli Thomas,
John Rea Realty
Source: NELAR,MLS#: 215133
Tour with a local agent
Facts & features
Interior
Bedrooms & bathrooms
- Bedrooms: 5
- Bathrooms: 5
- Full bathrooms: 4
- Partial bathrooms: 1
Primary bedroom
- Description: Floor: Hardwood
- Level: First
- Area: 309.22
Bedroom
- Description: Floor: Hardwood
- Level: First
- Area: 177.97
Bedroom 1
- Description: Floor: Hardwood
- Level: First
- Area: 229.67
Bedroom 2
- Description: Floor: Hardwood
- Level: Second
- Area: 337.64
Bedroom 3
- Description: Floor: Carpet
- Level: Second
- Area: 339.22
Dining room
- Description: Floor: Hardwood
- Level: First
- Area: 189.35
Kitchen
- Description: Floor: Hardwood
- Level: First
- Area: 170.63
Living room
- Description: Floor: Hardwood
- Level: First
- Area: 271.56
Heating
- Electric, Central
Cooling
- Central Air, Electric
Appliances
- Included: Dishwasher, Disposal, Refrigerator, Microwave, Range Hood, Gas Cooktop, Electric Range
- Laundry: Washer/Dryer Connect
Features
- Ceiling Fan(s), Walk-In Closet(s)
- Windows: Vinyl Clad, All Stay
- Number of fireplaces: 2
- Fireplace features: Two
Interior area
- Total structure area: 5,271
- Total interior livable area: 3,995 sqft
Video & virtual tour
Property
Parking
- Total spaces: 2
- Parking features: Gravel
- Garage spaces: 2
- Has carport: Yes
- Has uncovered spaces: Yes
Features
- Levels: One and One Half
- Stories: 1
- Patio & porch: Porch Covered, Screened Porch
- Fencing: None
- On waterfront: Yes
- Waterfront features: Lake Front
Lot
- Size: 4.53 Acres
- Features: Professional Landscaping, Irregular Lot
Details
- Parcel number: 0300174311
Construction
Type & style
- Home type: SingleFamily
- Architectural style: Traditional
- Property subtype: Site Build, Residential
Materials
- Brick Veneer
- Foundation: Slab
- Roof: Architecture Style
Condition
- Year built: 2018
Utilities & green energy
- Electric: Electric Company: Entergy
- Gas: Propane, Gas Company: Other
- Sewer: Septic Tank
- Water: Public, Electric Company: Other
- Utilities for property: Propane
Community & HOA
Community
- Security: Smoke Detector(s), Security System
- Subdivision: Other
HOA
- Has HOA: No
- Amenities included: None
- Services included: None
Location
- Region: Oak Ridge
Financial & listing details
- Price per square foot: $169/sqft
- Tax assessed value: $356,594
- Annual tax amount: $2,207
- Date on market: 6/16/2025
Estimated market value
$628,200
$597,000 - $660,000
$4,851/mo
Price history
Price history
| Date | Event | Price |
|---|---|---|
| 10/10/2025 | Price change | $675,000-3.4%$169/sqft |
Source: | ||
| 9/5/2025 | Price change | $699,000-6.8%$175/sqft |
Source: | ||
| 7/29/2025 | Price change | $749,900-3.2%$188/sqft |
Source: | ||
| 6/16/2025 | Listed for sale | $775,000$194/sqft |
Source: | ||
Public tax history
Public tax history
| Year | Property taxes | Tax assessment |
|---|---|---|
| 2024 | $2,207 -8.9% | $35,659 -6.4% |
| 2023 | $2,423 -0.9% | $38,080 |
| 2021 | $2,445 +24.5% | $38,080 +7.4% |
Find assessor info on the county website
BuyAbility℠ payment
Est. payment
$3,050/mo
Principal & interest
$2617
Home insurance
$236
Property taxes
$197
Climate risks
Neighborhood: 71264
Nearby schools
GreatSchools rating
- 3/10Start Elementary SchoolGrades: PK-8Distance: 1.2 mi
- 2/10Rayville High SchoolGrades: 9-12Distance: 6.4 mi
Schools provided by the listing agent
- Elementary: Start Elementar
- Middle: Start Junior High
- High: Rayville R
Source: NELAR. This data may not be complete. We recommend contacting the local school district to confirm school assignments for this home.
- Loading
- Loading




