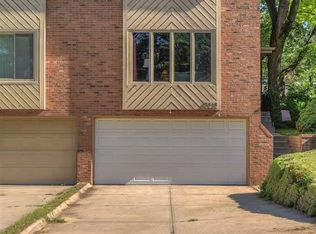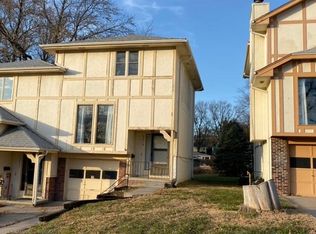Sold for $332,000 on 03/30/23
$332,000
5620 Decatur St, Omaha, NE 68104
2beds
1,656sqft
Duplex
Built in 1985
-- sqft lot
$319,500 Zestimate®
$200/sqft
$1,676 Estimated rent
Maximize your home sale
Get more eyes on your listing so you can sell faster and for more.
Home value
$319,500
$300,000 - $339,000
$1,676/mo
Zestimate® history
Loading...
Owner options
Explore your selling options
What's special
For your consideration; The West half of this Benson Duplex. Situated on a quiet street in the Benson/Dundee area. Close to Med Center, UNO, and downtown. Spacious and open with light-filled rooms including a skylight in the main full bath. Large primary bedroom with full bath & huge walk-in closet. Fireplace & oversized 2 car garage. All new stainless appliances. Convenient laundry chute from 2nd floor to lower level. A good value for investors, students & busy professionals. Come take a look!
Zillow last checked: 8 hours ago
Listing updated: April 13, 2024 at 05:47am
Listed by:
Dick Gibb 402-680-3945,
BHHS Ambassador Real Estate
Bought with:
Anthony Valdez
BHHS Ambassador Real Estate
Source: GPRMLS,MLS#: 22302518
Facts & features
Interior
Bedrooms & bathrooms
- Bedrooms: 2
- Bathrooms: 3
- Full bathrooms: 2
- 1/2 bathrooms: 1
- Main level bathrooms: 1
Primary bedroom
- Features: Wall/Wall Carpeting, Walk-In Closet(s)
- Level: Second
- Area: 199.45
- Dimensions: 15.11 x 13.2
Bedroom 2
- Features: Wall/Wall Carpeting
- Level: Second
- Area: 186.48
- Dimensions: 14.8 x 12.6
Primary bathroom
- Features: Full
Dining room
- Features: Wall/Wall Carpeting, Window Covering
- Level: Main
- Area: 160.17
- Dimensions: 15.11 x 10.6
Kitchen
- Features: Vinyl Floor, Balcony/Deck
- Level: Main
- Area: 124.8
- Dimensions: 12 x 10.4
Living room
- Features: Wall/Wall Carpeting, Window Covering, Fireplace
- Level: Main
- Area: 233.09
- Dimensions: 16.3 x 14.3
Basement
- Area: 828
Heating
- Natural Gas, Forced Air
Cooling
- Central Air
Appliances
- Included: Refrigerator, Dishwasher
Features
- Ceiling Fan(s)
- Flooring: Carpet, Laminate
- Windows: Window Coverings
- Basement: Other
- Number of fireplaces: 1
- Fireplace features: Living Room
Interior area
- Total structure area: 1,656
- Total interior livable area: 1,656 sqft
- Finished area above ground: 1,656
- Finished area below ground: 0
Property
Parking
- Total spaces: 2
- Parking features: Built-In, Garage, Garage Door Opener
- Attached garage spaces: 2
Features
- Levels: Two
- Patio & porch: Deck
- Fencing: Partial
Lot
- Size: 3,920 sqft
- Features: Up to 1/4 Acre., Level
Details
- Parcel number: 2155020000
Construction
Type & style
- Home type: MultiFamily
- Architectural style: Traditional
- Property subtype: Duplex
- Attached to another structure: Yes
Materials
- Masonite
- Foundation: Block
- Roof: Composition
Condition
- Not New and NOT a Model
- New construction: No
- Year built: 1985
Utilities & green energy
- Sewer: Public Sewer
- Water: Public
- Utilities for property: Electricity Available, Natural Gas Available, Water Available, Sewer Available
Community & neighborhood
Location
- Region: Omaha
- Subdivision: Schlesingers Addition
Other
Other facts
- Listing terms: FHA,Conventional,Cash
- Ownership: Fee Simple
Price history
| Date | Event | Price |
|---|---|---|
| 3/30/2023 | Sold | $332,000+43.1%$200/sqft |
Source: | ||
| 2/16/2023 | Pending sale | $232,000$140/sqft |
Source: | ||
| 2/8/2023 | Listed for sale | $232,000+132%$140/sqft |
Source: | ||
| 6/15/2017 | Listing removed | $1,150$1/sqft |
Source: D THOMPSON REALTY & PROPERTY MANAGEMENT Report a problem | ||
| 4/14/2017 | Listed for rent | $1,150+4.5%$1/sqft |
Source: D THOMPSON REALTY & PROPERTY MANAGEMENT Report a problem | ||
Public tax history
| Year | Property taxes | Tax assessment |
|---|---|---|
| 2024 | $3,260 -23.4% | $201,600 |
| 2023 | $4,253 +7.9% | $201,600 +9.1% |
| 2022 | $3,943 +32.1% | $184,700 +31% |
Find assessor info on the county website
Neighborhood: Benson
Nearby schools
GreatSchools rating
- 7/10Harrison Elementary SchoolGrades: PK-6Distance: 0.3 mi
- 4/10Lewis & Clark Middle SchoolGrades: 6-8Distance: 1.2 mi
- 1/10Benson Magnet High SchoolGrades: 9-12Distance: 0.8 mi
Schools provided by the listing agent
- Elementary: Harrison
- Middle: Lewis and Clark
- High: Benson
- District: Omaha
Source: GPRMLS. This data may not be complete. We recommend contacting the local school district to confirm school assignments for this home.

Get pre-qualified for a loan
At Zillow Home Loans, we can pre-qualify you in as little as 5 minutes with no impact to your credit score.An equal housing lender. NMLS #10287.
Sell for more on Zillow
Get a free Zillow Showcase℠ listing and you could sell for .
$319,500
2% more+ $6,390
With Zillow Showcase(estimated)
$325,890

