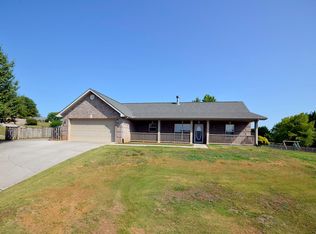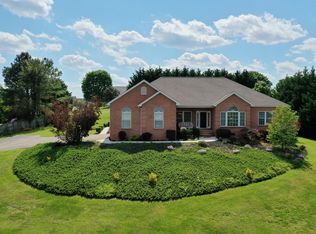BEAUTIFULLY MAINTAINED ALL-BRICK RANCH AT A GREAT PRICE! Fantastic one-level floor plan with a spacious living area, large bedrooms and a relaxing heated & cooled sun room. Features include high cathedral ceilings in the living area & master bedroom, bright open eat-in kitchen and gorgeous mountain views from the front porch. Serene outdoor living space in the backyard that is beautifully landscaped w/ additional lighting and beautiful fountain. Located within minutes of the Smoky Mtns, Downtown Maryville and Maple Lane Farms.
This property is off market, which means it's not currently listed for sale or rent on Zillow. This may be different from what's available on other websites or public sources.


