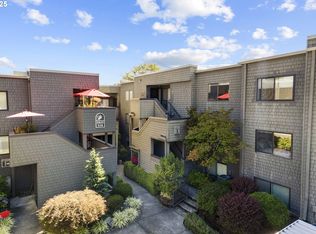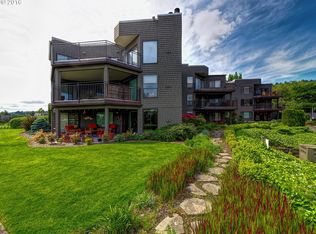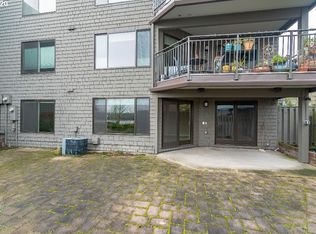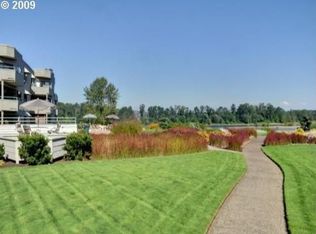Sold
$595,000
5620 S Riverside Ln APT 3, Portland, OR 97239
2beds
1,542sqft
Residential, Condominium
Built in 1981
-- sqft lot
$-- Zestimate®
$386/sqft
$2,496 Estimated rent
Home value
Not available
Estimated sales range
Not available
$2,496/mo
Zestimate® history
Loading...
Owner options
Explore your selling options
What's special
Nestled along the peaceful banks of the Willamette River, this top floor 1,542 sq ft view home offers an elegant blend of comfort and style with a versatile open-concept floor plan and a spacious gourmet kitchen featuring granite counters, beverage center, breakfast nook, large island, hardwood floors and lots of storage. Enjoy river views from the living room, spacious master suite and separate dining room with French doors. Two newly remodeled bathrooms boast designer tile showers, frameless glass doors, and thoughtful custom finishes. A brand new heat pump includes A/C. The quiet, well-maintained Willamette Shores community offers lush waterfront grounds and a serene atmosphere. Located in the heart of Johns Landing, you’re just steps from neighborhood favorites like Zupan’s Market, Café du Berry, Buffalo Gap, and Fulton Pub, with easy access to trails, transit, downtown Portland and OHSU. Whether you're a foodie, nature lover, or city dweller, this home places you at the crossroads of convenience and tranquility—offering a peaceful retreat that feels like a year-round vacation. Open SAT 5/24 from 12-2pm & SUN 5/25 1-3pm. Use parking spot #53.
Zillow last checked: 8 hours ago
Listing updated: July 01, 2025 at 02:43am
Listed by:
Rachel Day 541-212-6383,
Realty Works Group
Bought with:
Andrea Mace, 201212903
Realty One Group Prestige
Source: RMLS (OR),MLS#: 504539433
Facts & features
Interior
Bedrooms & bathrooms
- Bedrooms: 2
- Bathrooms: 2
- Full bathrooms: 2
Primary bedroom
- Features: Bookcases, Closet Organizer, Double Closet, Ensuite, Wallto Wall Carpet
- Level: Main
- Area: 272
- Dimensions: 17 x 16
Bedroom 2
- Features: Closet Organizer, Double Closet, Engineered Hardwood
- Level: Main
- Area: 90
- Dimensions: 10 x 9
Dining room
- Features: French Doors, Hardwood Floors
- Level: Main
- Area: 120
- Dimensions: 12 x 10
Family room
- Features: Bookcases, Builtin Features, Fireplace, French Doors
- Level: Main
- Area: 272
- Dimensions: 17 x 16
Kitchen
- Features: Builtin Features, Cook Island, Down Draft, Eating Area, Convection Oven, Free Standing Refrigerator
- Level: Main
- Area: 288
- Width: 16
Living room
- Features: Builtin Features, Hardwood Floors
- Level: Main
- Area: 208
- Dimensions: 16 x 13
Heating
- Heat Pump, Fireplace(s)
Cooling
- Central Air, Heat Pump
Appliances
- Included: Built In Oven, Convection Oven, Dishwasher, Disposal, Down Draft, Free-Standing Refrigerator, Instant Hot Water, Microwave, Stainless Steel Appliance(s), Wine Cooler, Washer/Dryer, Electric Water Heater, Tankless Water Heater
- Laundry: Laundry Room
Features
- Granite, High Ceilings, High Speed Internet, Closet Organizer, Double Closet, Bookcases, Built-in Features, Cook Island, Eat-in Kitchen
- Flooring: Hardwood, Wall to Wall Carpet, Engineered Hardwood
- Doors: French Doors
- Windows: Double Pane Windows
- Basement: None
- Number of fireplaces: 1
- Fireplace features: Wood Burning
- Furnished: Yes
- Common walls with other units/homes: 1 Common Wall
Interior area
- Total structure area: 1,542
- Total interior livable area: 1,542 sqft
Property
Parking
- Total spaces: 1
- Parking features: Deeded, Off Street, Condo Garage (Deeded), Detached, Shared Garage
- Garage spaces: 1
Features
- Stories: 1
- Entry location: Upper Floor
- Patio & porch: Covered Deck, Deck, Patio
- Exterior features: Yard
- Has view: Yes
- View description: River
- Has water view: Yes
- Water view: River
- Waterfront features: River Front
Lot
- Features: Level, On Busline
Details
- Additional structures: Furnished
- Parcel number: R308164
Construction
Type & style
- Home type: Condo
- Property subtype: Residential, Condominium
Materials
- Shake Siding, Wood Siding
- Foundation: Concrete Perimeter
- Roof: Composition,Flat
Condition
- Resale
- New construction: No
- Year built: 1981
Utilities & green energy
- Sewer: Public Sewer
- Water: Public
- Utilities for property: Cable Connected
Community & neighborhood
Security
- Security features: Security Lights
Location
- Region: Portland
- Subdivision: John's Landing - Waterfront
HOA & financial
HOA
- Has HOA: Yes
- HOA fee: $758 monthly
- Amenities included: All Landscaping, Cable T V, Commons, Exterior Maintenance, Management, Sewer, Trash, Water
Other
Other facts
- Listing terms: Cash,Conventional,FHA,VA Loan
- Road surface type: Concrete, Paved
Price history
| Date | Event | Price |
|---|---|---|
| 6/30/2025 | Sold | $595,000$386/sqft |
Source: | ||
| 5/31/2025 | Pending sale | $595,000+8.1%$386/sqft |
Source: | ||
| 2/28/2022 | Sold | $550,500+4.9%$357/sqft |
Source: | ||
| 2/11/2022 | Pending sale | $525,000$340/sqft |
Source: | ||
| 2/11/2022 | Listed for sale | $525,000$340/sqft |
Source: | ||
Public tax history
| Year | Property taxes | Tax assessment |
|---|---|---|
| 2025 | $9,688 +13.8% | $392,860 +3% |
| 2024 | $8,515 -6.4% | $381,420 +3% |
| 2023 | $9,096 +1% | $370,320 +3% |
Find assessor info on the county website
Neighborhood: Corbett-Terwilliger-Lair Hill
Nearby schools
GreatSchools rating
- 9/10Capitol Hill Elementary SchoolGrades: K-5Distance: 1.7 mi
- 8/10Jackson Middle SchoolGrades: 6-8Distance: 3.1 mi
- 8/10Ida B. Wells-Barnett High SchoolGrades: 9-12Distance: 0.9 mi
Schools provided by the listing agent
- Elementary: Capitol Hill
- Middle: Jackson
- High: Ida B Wells
Source: RMLS (OR). This data may not be complete. We recommend contacting the local school district to confirm school assignments for this home.
Get pre-qualified for a loan
At Zillow Home Loans, we can pre-qualify you in as little as 5 minutes with no impact to your credit score.An equal housing lender. NMLS #10287.



