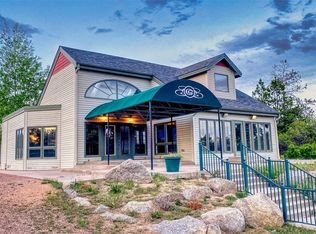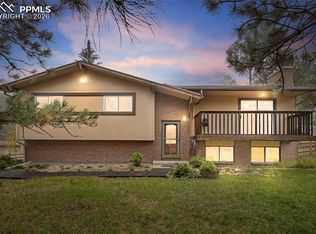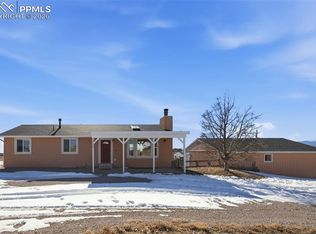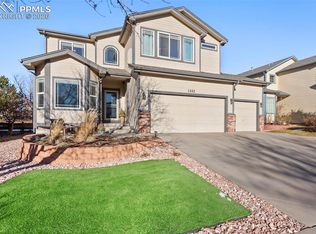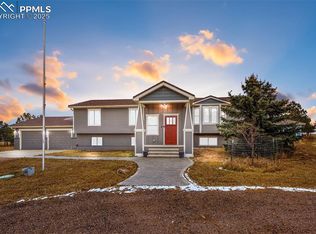Peaceful Retreat in the Woods – Fully Remodeled Ranch Home on 4.8 Acres in Black Forest. Nestled among towering pines in the highly sought-after Black Forest area of Colorado Springs, this beautifully remodeled modern single-family Ranch home offers a rare blend of privacy, space, and convenience. Situated on 4.8 fully fenced, wooded acres with stunning mountain views and a long private driveway, this property is perfect for those seeking a tranquil, rural setting without sacrificing proximity to city amenities. Inside, you'll find 3 spacious bedrooms and 2 full bathrooms, including a luxurious primary suite, a large walk-in closet featuring a cedar-lined skylight, and a spa-inspired bath. A second bedroom also includes its own en-suite bath and walk-in closet. The third bedroom boasts a skylight, and multiple windows filling the space with natural light. The heart of the home includes a generously sized living room with exposed wood ceiling beams and a wood burning fireplace. The modern, oversized galley kitchen is ideal for cooking and entertaining and provides both formal and casual dining areas. A versatile flex space is flooded with light by dual skylights and provides options for an office, studio, library, or den. Everything in the home has been thoughtfully updated: new roof, new well, new septic system, and extensive interior renovations throughout—truly move-in ready. Outside, the 3-car garage/workshop is a dream come true for hobbyists or professionals, with multiple 220-volt circuits and commercial-grade power. There’s also a finished 400 sq ft outbuilding with electricity—perfect for a home office, studio, or guest space. Though the setting feels like a private mountain getaway, you’re just minutes from shopping centers, schools, hospitals, and a fire station—offering the best of both worlds. Don’t miss this one-of-a-kind Colorado Springs gem. Schedule your private showing today!
For sale
Price cut: $20K (11/4)
$749,000
5620 Shoup Rd, Colorado Springs, CO 80908
3beds
2,346sqft
Est.:
Single Family Residence
Built in 1948
4.78 Acres Lot
$-- Zestimate®
$319/sqft
$-- HOA
What's special
- 203 days |
- 1,895 |
- 116 |
Likely to sell faster than
Zillow last checked: 8 hours ago
Listing updated: December 23, 2025 at 04:59am
Listed by:
Carlene Barnett 719-355-9289,
EXIT Realty Mountain View
Source: Pikes Peak MLS,MLS#: 7282878
Tour with a local agent
Facts & features
Interior
Bedrooms & bathrooms
- Bedrooms: 3
- Bathrooms: 2
- Full bathrooms: 2
Other
- Level: Main
- Area: 294 Square Feet
- Dimensions: 14 x 21
Heating
- Forced Air
Cooling
- Ceiling Fan(s)
Appliances
- Included: 220v in Kitchen, Cooktop, Dishwasher, Disposal, Microwave, Range, Refrigerator
- Laundry: Electric Hook-up, Main Level
Features
- 6-Panel Doors, 9Ft + Ceilings, Beamed Ceilings, Crown Molding, Skylight (s), See Prop Desc Remarks, High Speed Internet
- Flooring: Carpet, Tile, Luxury Vinyl
- Windows: Window Coverings
- Has basement: No
- Number of fireplaces: 1
- Fireplace features: One
Interior area
- Total structure area: 2,346
- Total interior livable area: 2,346 sqft
- Finished area above ground: 2,346
- Finished area below ground: 0
Video & virtual tour
Property
Parking
- Total spaces: 3
- Parking features: Detached, Garage Door Opener, Oversized, Workshop in Garage, Garage Amenities (Other), See Remarks, Gravel Driveway, RV Access/Parking
- Garage spaces: 3
Accessibility
- Accessibility features: Accessible Kitchen, Stairs to front entrance
Features
- Patio & porch: Wood Deck
- Fencing: Full
- Has view: Yes
- View description: Panoramic, Mountain(s), View of Pikes Peak
Lot
- Size: 4.78 Acres
- Features: Level, Rural, Wooded, See Remarks, Hiking Trail, Near Fire Station, Near Hospital, Near Park, Near Schools, Near Shopping Center, Horses (Zoned), Front Landscaped
Details
- Additional structures: Other, See Remarks, Workshop
- Parcel number: 6212000054
Construction
Type & style
- Home type: SingleFamily
- Architectural style: Ranch
- Property subtype: Single Family Residence
Materials
- Stucco, Framed on Lot
- Foundation: Crawl Space, Slab
- Roof: Composite Shingle
Condition
- Existing Home
- New construction: No
- Year built: 1948
Utilities & green energy
- Electric: 220 Volts in Garage
- Water: Well
- Utilities for property: Cable Available, Electricity Connected, Other, See Remarks
Community & HOA
Location
- Region: Colorado Springs
Financial & listing details
- Price per square foot: $319/sqft
- Tax assessed value: $460,012
- Annual tax amount: $3,188
- Date on market: 7/1/2025
- Listing terms: Cash,Conventional,FHA,VA Loan
- Electric utility on property: Yes
Estimated market value
Not available
Estimated sales range
Not available
Not available
Price history
Price history
| Date | Event | Price |
|---|---|---|
| 11/4/2025 | Price change | $749,000-2.6%$319/sqft |
Source: | ||
| 9/4/2025 | Price change | $769,000-1.3%$328/sqft |
Source: | ||
| 7/1/2025 | Listed for sale | $779,000+22.7%$332/sqft |
Source: | ||
| 12/28/2020 | Sold | $635,000$271/sqft |
Source: Public Record Report a problem | ||
| 9/27/2020 | Price change | $635,000-0.8%$271/sqft |
Source: Summit Ridge Group Llc #6245614 Report a problem | ||
Public tax history
Public tax history
| Year | Property taxes | Tax assessment |
|---|---|---|
| 2024 | $3,134 +7.7% | $48,080 +56% |
| 2023 | $2,910 -8.5% | $30,830 -19.2% |
| 2022 | $3,182 | $38,140 -2.7% |
Find assessor info on the county website
BuyAbility℠ payment
Est. payment
$4,121/mo
Principal & interest
$3578
Property taxes
$281
Home insurance
$262
Climate risks
Neighborhood: 80908
Nearby schools
GreatSchools rating
- 8/10Edith Wolford Elementary SchoolGrades: PK-5Distance: 1.6 mi
- 9/10Challenger Middle SchoolGrades: 6-8Distance: 3.7 mi
- 10/10Pine Creek High SchoolGrades: 9-12Distance: 2.9 mi
Schools provided by the listing agent
- District: Academy-20
Source: Pikes Peak MLS. This data may not be complete. We recommend contacting the local school district to confirm school assignments for this home.
- Loading
- Loading
