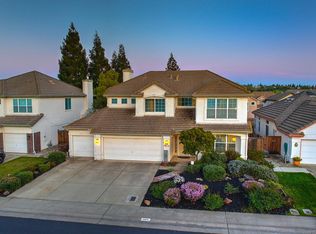Closed
$594,000
5621 Darby Rd, Rocklin, CA 95765
2beds
1,684sqft
Single Family Residence
Built in 1997
6,011.28 Square Feet Lot
$591,800 Zestimate®
$353/sqft
$2,924 Estimated rent
Home value
$591,800
$544,000 - $639,000
$2,924/mo
Zestimate® history
Loading...
Owner options
Explore your selling options
What's special
Welcome to this light and bright single-story in the well-established Rocklin neighborhood of Stanford Ranch. Step inside the wonderful floor plan with tall ceilings, a formal great room, open kitchen and family room, spacious primary suite, and an office that can be converted to a third bedroom. Recent enhancements include fresh interior paint, updated HVAC, flooring, and newer fencing. The charming backyard is peaceful and serene and features low maintenance landscaping and patio space. The sought-after location is close to parks, trails, schools, shopping, dining, and so much more.
Zillow last checked: 8 hours ago
Listing updated: September 05, 2025 at 08:59am
Listed by:
Kendra Bishop DRE #01362018 916-458-5488,
Coldwell Banker Realty,
Dana Svanum DRE #01882354 916-893-8666,
Coldwell Banker Realty
Bought with:
Todd Slack, DRE #01253101
Prime California Homes
Source: MetroList Services of CA,MLS#: 225068199Originating MLS: MetroList Services, Inc.
Facts & features
Interior
Bedrooms & bathrooms
- Bedrooms: 2
- Bathrooms: 2
- Full bathrooms: 2
Primary bedroom
- Features: Ground Floor, Walk-In Closet
Primary bathroom
- Features: Shower Stall(s), Double Vanity, Tile, Tub
Dining room
- Features: Breakfast Nook, Bar
Kitchen
- Features: Kitchen Island, Tile Counters
Heating
- Central, Fireplace(s)
Cooling
- Ceiling Fan(s), Central Air
Appliances
- Included: Built-In Electric Oven, Free-Standing Refrigerator, Gas Cooktop, Gas Water Heater, Dishwasher, Disposal, Microwave
- Laundry: Laundry Room, Cabinets, Electric Dryer Hookup, Gas Dryer Hookup, Inside Room
Features
- Flooring: Carpet, Tile, Wood
- Number of fireplaces: 1
- Fireplace features: Dining Room, Double Sided, Family Room
Interior area
- Total interior livable area: 1,684 sqft
Property
Parking
- Total spaces: 2
- Parking features: Garage Faces Front, Driveway
- Garage spaces: 2
- Has uncovered spaces: Yes
Features
- Stories: 1
- Fencing: Back Yard,Wood
Lot
- Size: 6,011 sqft
- Features: Auto Sprinkler F&R, Landscape Back, Landscape Front
Details
- Parcel number: 366090037000
- Zoning description: RS
- Special conditions: Standard
Construction
Type & style
- Home type: SingleFamily
- Architectural style: Ranch,Contemporary
- Property subtype: Single Family Residence
Materials
- Stucco, Frame, Wood
- Foundation: Slab
- Roof: Tile
Condition
- Year built: 1997
Utilities & green energy
- Sewer: Public Sewer
- Water: Public
- Utilities for property: Public, Sewer In & Connected
Community & neighborhood
Location
- Region: Rocklin
Other
Other facts
- Price range: $594K - $594K
- Road surface type: Paved
Price history
| Date | Event | Price |
|---|---|---|
| 9/5/2025 | Pending sale | $599,000+0.8%$356/sqft |
Source: MetroList Services of CA #225068199 Report a problem | ||
| 9/4/2025 | Sold | $594,000-0.8%$353/sqft |
Source: MetroList Services of CA #225068199 Report a problem | ||
| 8/1/2025 | Contingent | $599,000$356/sqft |
Source: MetroList Services of CA #225068199 Report a problem | ||
| 7/22/2025 | Price change | $599,000-4.2%$356/sqft |
Source: MetroList Services of CA #225068199 Report a problem | ||
| 5/28/2025 | Listed for sale | $625,000+319.5%$371/sqft |
Source: MetroList Services of CA #225068199 Report a problem | ||
Public tax history
| Year | Property taxes | Tax assessment |
|---|---|---|
| 2025 | $2,762 +1.6% | $242,562 +2% |
| 2024 | $2,718 +0.8% | $237,807 +2% |
| 2023 | $2,697 +2.5% | $233,145 +2% |
Find assessor info on the county website
Neighborhood: 95765
Nearby schools
GreatSchools rating
- 6/10Twin Oaks Elementary SchoolGrades: K-6Distance: 0.5 mi
- 7/10Granite Oaks Middle SchoolGrades: 7-8Distance: 1.1 mi
- 9/10Rocklin High SchoolGrades: 9-12Distance: 1 mi
Get a cash offer in 3 minutes
Find out how much your home could sell for in as little as 3 minutes with a no-obligation cash offer.
Estimated market value$591,800
Get a cash offer in 3 minutes
Find out how much your home could sell for in as little as 3 minutes with a no-obligation cash offer.
Estimated market value
$591,800
