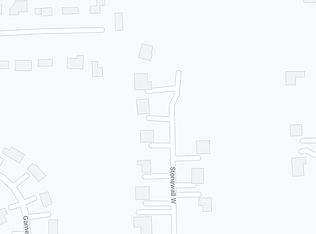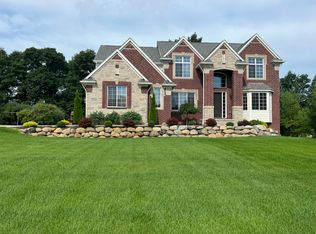Sold for $389,900
$389,900
5621 Sally Rd, Clarkston, MI 48348
4beds
2,231sqft
Single Family Residence
Built in 1984
0.63 Acres Lot
$395,400 Zestimate®
$175/sqft
$2,660 Estimated rent
Home value
$395,400
$372,000 - $423,000
$2,660/mo
Zestimate® history
Loading...
Owner options
Explore your selling options
What's special
Stunning UP-NORTH feel describes this contemporary colonial tucked away in a dead-end street! Almost 3/4 of an acre property with beautiful mature trees, fenced-in lot with a gazebo and wrap around deck w/seating! The outside is so serene that you'll want to live outdoors & your furry friends will love the outdoors too! Just a few houses away there is access to boat launch privileges and a beach park on Whipple Lake (no mandatory HOA here makes this a plus)! Also located a short walk to Independence Oaks Park! The house is super cozy inside with neutral finishes found throughout the home. Upon entry, you have a designated foyer area that leads you into the spacious great room with a cozy and natural wood-burning fireplace! The great room has access to the outside by the door wall that leads you to the outside deck with seating. The dining room is spacious for entertaining family & friends! The kitchen is spacious with many cabinets and counter space for entertaining! The primary bedroom is ENORMOUS!!! The 2nd story flows well! The 2nd & 3rd bedrooms are good in size and 4th bedroom is smaller and is being used as the office with separate heating system. Some of the updates are as follows: Newer gutters, partial roof replaced in 2020, freshly painted throughout, updated full bathroom in 2022, new driveway in 2023, new laundry appliances, new patio door, new window, and new reverse osmosis water filtration system in 2022. The location and house are sure to impress--let's call this resort-like living HOME!
Zillow last checked: 8 hours ago
Listing updated: August 03, 2025 at 04:45am
Listed by:
Katrina Berishaj 734-846-4850,
Monopoly Real Estate, LLC
Bought with:
Keena B Catanzaro, 6501206323
RE/MAX First
Source: Realcomp II,MLS#: 20250018296
Facts & features
Interior
Bedrooms & bathrooms
- Bedrooms: 4
- Bathrooms: 2
- Full bathrooms: 1
- 1/2 bathrooms: 1
Heating
- Forced Air, Natural Gas
Cooling
- Central Air
Appliances
- Included: Dishwasher, Disposal, Dryer, Free Standing Gas Range, Free Standing Refrigerator, Microwave, Washer, Water Softener Owned
- Laundry: Laundry Room
Features
- Entrance Foyer, Programmable Thermostat
- Basement: Finished,Full
- Has fireplace: Yes
- Fireplace features: Great Room, Wood Burning
Interior area
- Total interior livable area: 2,231 sqft
- Finished area above ground: 1,631
- Finished area below ground: 600
Property
Parking
- Total spaces: 2
- Parking features: Two Car Garage, Attached, Circular Driveway, Electricityin Garage, Garage Faces Front, Garage Door Opener
- Attached garage spaces: 2
Features
- Levels: Two
- Stories: 2
- Entry location: GroundLevelwSteps
- Patio & porch: Deck
- Exterior features: Lighting
- Pool features: None
- Fencing: Fenced
- Waterfront features: All Sports Lake, Beach Access, Boat Facilities, Lake Privileges
- Body of water: Whipple Lake
Lot
- Size: 0.63 Acres
- Dimensions: 86 x 318 x 87 x 318
- Features: Dead End Street
Details
- Additional structures: Gazebo, Sheds
- Parcel number: 0810401012
- Special conditions: Short Sale No,Standard
Construction
Type & style
- Home type: SingleFamily
- Architectural style: Colonial,Contemporary
- Property subtype: Single Family Residence
Materials
- Wood Siding
- Foundation: Active Radon Mitigation, Basement, Poured
Condition
- New construction: No
- Year built: 1984
Utilities & green energy
- Sewer: Septic Tank
- Water: Well
Community & neighborhood
Location
- Region: Clarkston
- Subdivision: BAILEY'S LAKEVIEW SUB
Other
Other facts
- Listing agreement: Exclusive Right To Sell
- Listing terms: Cash,Conventional,FHA,Va Loan
Price history
| Date | Event | Price |
|---|---|---|
| 4/21/2025 | Sold | $389,900-2.5%$175/sqft |
Source: | ||
| 4/2/2025 | Pending sale | $399,900$179/sqft |
Source: | ||
| 3/19/2025 | Listed for sale | $399,900+3.9%$179/sqft |
Source: | ||
| 9/13/2023 | Listing removed | -- |
Source: | ||
| 8/17/2023 | Price change | $384,900-1.3%$173/sqft |
Source: | ||
Public tax history
| Year | Property taxes | Tax assessment |
|---|---|---|
| 2024 | -- | $149,500 +11% |
| 2023 | -- | $134,700 +7% |
| 2022 | -- | $125,900 +4.5% |
Find assessor info on the county website
Neighborhood: 48348
Nearby schools
GreatSchools rating
- 6/10Bailey Lake Elementary SchoolGrades: K-5Distance: 0.9 mi
- 9/10Clarkston High SchoolGrades: 7-12Distance: 2.3 mi
- 8/10Sashabaw Middle SchoolGrades: 4-8Distance: 3.4 mi
Get a cash offer in 3 minutes
Find out how much your home could sell for in as little as 3 minutes with a no-obligation cash offer.
Estimated market value$395,400
Get a cash offer in 3 minutes
Find out how much your home could sell for in as little as 3 minutes with a no-obligation cash offer.
Estimated market value
$395,400

