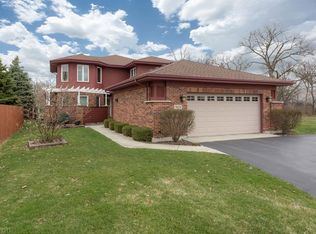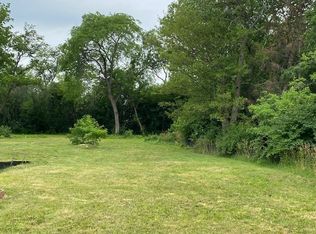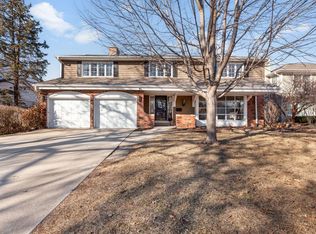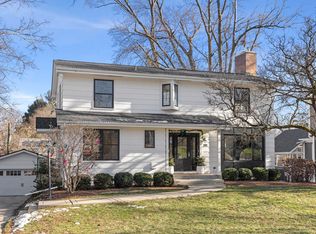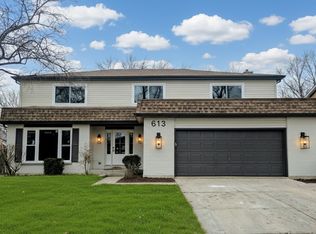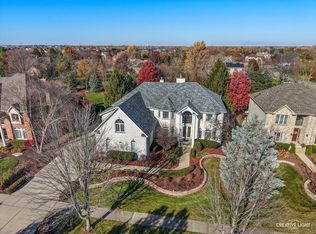***RARE FIND*** City water, city sewer, and low taxes - enjoy the best of all worlds with modern amenities, smart home features and significant annual tax savings. Welcome to 5622 Belmont Rd in highly sought-after Downers Grove - a stunning 2019-built custom home designed with modern families in mind. Offering 5 bedrooms, 5 full bathrooms, and over 4,999 square feet of finished living space (3,435 above grade + 1,564 finished basement), this home delivers space, flexibility, and refined comfort at every turn. The main level features an open-concept layout ideal for everyday living and entertaining, with expansive living and dining areas that flow seamlessly into a beautifully appointed kitchen. Designed to be the heart of the home, the kitchen offers generous counter space, abundant cabinetry, and room for gathering. Upstairs, spacious bedrooms offer privacy and comfort, while the primary suite serves as a true retreat with ample room to unwind. Each bathroom is thoughtfully finished, ensuring convenience for busy mornings and growing families. The finished basement expands your living space with room for a recreation area, media room, fitness space, or playroom - ideal for keeping everyone entertained year-round. A basement-floor bedroom and full bath provide perfect accommodations for guests, in-laws, or a private home office. The basement also features a secondary laundry room for your convenience. Set on an impressive 268-foot-deep lot, the backyard offers exceptional outdoor potential - whether you envision a play area, pool, patio expansion, or simply a private retreat for relaxing evenings. Built in 2019, this home provides modern construction, updated systems, and energy efficiency - offering peace of mind for years to come. Located near parks, schools, shopping, and major commuter routes, this home blends suburban tranquility with everyday convenience - the perfect setting to grow, gather, and make lasting memories. ***BEST VALUE IN TOWN PER SQ FOOT*** ALSO ENJOY THE LOWER TAXES!!
Active
$1,090,000
5622 Belmont Rd, Downers Grove, IL 60516
5beds
4,999sqft
Est.:
Single Family Residence
Built in 2019
0.31 Acres Lot
$1,063,600 Zestimate®
$218/sqft
$-- HOA
What's special
Spacious bedroomsOpen-concept layoutGenerous counter spaceBeautifully appointed kitchenAbundant cabinetry
- 15 days |
- 1,876 |
- 76 |
Zillow last checked: 8 hours ago
Listing updated: February 25, 2026 at 09:12am
Listing courtesy of:
Omar Cavada 847-340-0516,
Century 21 Circle
Source: MRED as distributed by MLS GRID,MLS#: 12568746
Tour with a local agent
Facts & features
Interior
Bedrooms & bathrooms
- Bedrooms: 5
- Bathrooms: 5
- Full bathrooms: 4
- 1/2 bathrooms: 1
Rooms
- Room types: Eating Area, Mud Room, Walk In Closet, Bedroom 5, Family Room, Deck
Primary bedroom
- Features: Flooring (Hardwood), Bathroom (Full)
- Level: Second
- Area: 240 Square Feet
- Dimensions: 16X15
Bedroom 2
- Features: Flooring (Hardwood)
- Level: Second
- Area: 256 Square Feet
- Dimensions: 16X16
Bedroom 3
- Features: Flooring (Hardwood)
- Level: Second
- Area: 238 Square Feet
- Dimensions: 17X14
Bedroom 4
- Features: Flooring (Hardwood)
- Level: Second
- Area: 255 Square Feet
- Dimensions: 17X15
Bedroom 5
- Features: Flooring (Carpet)
- Level: Basement
- Area: 288 Square Feet
- Dimensions: 16X18
Deck
- Level: Main
- Area: 440 Square Feet
- Dimensions: 20X22
Dining room
- Features: Flooring (Hardwood)
- Level: Main
- Area: 121 Square Feet
- Dimensions: 11X11
Eating area
- Features: Flooring (Hardwood)
- Level: Main
- Area: 198 Square Feet
- Dimensions: 18X11
Family room
- Features: Flooring (Hardwood)
- Level: Main
- Area: 289 Square Feet
- Dimensions: 17X17
Other
- Level: Basement
- Area: 700 Square Feet
- Dimensions: 20X35
Kitchen
- Features: Kitchen (Eating Area-Breakfast Bar, Eating Area-Table Space, Island), Flooring (Hardwood)
- Level: Main
- Area: 240 Square Feet
- Dimensions: 16X15
Laundry
- Features: Flooring (Ceramic Tile)
- Level: Second
- Area: 30 Square Feet
- Dimensions: 6X5
Living room
- Features: Flooring (Hardwood)
- Level: Main
- Area: 132 Square Feet
- Dimensions: 12X11
Mud room
- Features: Flooring (Ceramic Tile)
- Level: Main
- Area: 80 Square Feet
- Dimensions: 10X8
Walk in closet
- Features: Flooring (Hardwood)
- Level: Second
- Area: 60 Square Feet
- Dimensions: 10X6
Heating
- Natural Gas, Forced Air, Sep Heating Systems - 2+
Cooling
- Central Air
Appliances
- Included: Double Oven, Microwave, Dishwasher, Refrigerator, Washer, Dryer, Disposal, Stainless Steel Appliance(s), Wine Refrigerator, Cooktop, Range Hood
- Laundry: Multiple Locations
Features
- Flooring: Hardwood
- Windows: Screens
- Basement: Finished,Egress Window,9 ft + pour,Storage Space,Full
- Number of fireplaces: 1
- Fireplace features: Gas Log, Gas Starter, Family Room
Interior area
- Total structure area: 4,999
- Total interior livable area: 4,999 sqft
- Finished area below ground: 1,564
Property
Parking
- Total spaces: 2
- Parking features: Asphalt, Garage Door Opener, Yes, Garage Owned, Attached, Garage
- Attached garage spaces: 2
- Has uncovered spaces: Yes
Accessibility
- Accessibility features: No Disability Access
Features
- Stories: 2
- Patio & porch: Deck
Lot
- Size: 0.31 Acres
- Dimensions: 50 X 268
Details
- Parcel number: 0813206029
- Special conditions: None
- Other equipment: Sump Pump
Construction
Type & style
- Home type: SingleFamily
- Architectural style: Traditional
- Property subtype: Single Family Residence
Materials
- Stone, Other
- Foundation: Concrete Perimeter
- Roof: Asphalt
Condition
- New construction: No
- Year built: 2019
Utilities & green energy
- Electric: Circuit Breakers, 200+ Amp Service
- Sewer: Public Sewer
- Water: Lake Michigan
Community & HOA
Community
- Features: Curbs, Sidewalks, Street Paved
HOA
- Services included: None
Location
- Region: Downers Grove
Financial & listing details
- Price per square foot: $218/sqft
- Tax assessed value: $258,804
- Annual tax amount: $12,547
- Date on market: 2/14/2026
- Ownership: Fee Simple
Estimated market value
$1,063,600
$1.01M - $1.12M
$7,216/mo
Price history
Price history
| Date | Event | Price |
|---|---|---|
| 2/14/2026 | Listed for sale | $1,090,000+9%$218/sqft |
Source: | ||
| 12/29/2025 | Listing removed | $999,999$200/sqft |
Source: | ||
| 11/19/2025 | Contingent | $999,999$200/sqft |
Source: | ||
| 11/15/2025 | Listed for sale | $999,999$200/sqft |
Source: | ||
| 11/13/2025 | Contingent | $999,999$200/sqft |
Source: | ||
| 10/2/2025 | Listed for sale | $999,999+0%$200/sqft |
Source: | ||
| 10/2/2025 | Listing removed | $999,900$200/sqft |
Source: | ||
| 8/21/2025 | Price change | $999,900-4.8%$200/sqft |
Source: | ||
| 8/1/2025 | Listed for sale | $1,050,000-4.5%$210/sqft |
Source: | ||
| 8/1/2025 | Listing removed | $1,100,000$220/sqft |
Source: | ||
| 7/10/2025 | Listed for sale | $1,100,000+29.4%$220/sqft |
Source: | ||
| 6/16/2023 | Sold | $850,017+0%$170/sqft |
Source: | ||
| 6/11/2023 | Listing removed | -- |
Source: | ||
| 4/3/2023 | Contingent | $850,000$170/sqft |
Source: | ||
| 3/22/2023 | Listed for sale | $850,000+36%$170/sqft |
Source: | ||
| 11/5/2019 | Sold | $625,000-3.8%$125/sqft |
Source: | ||
| 11/5/2019 | Listed for sale | $649,888$130/sqft |
Source: RE/MAX Action #10515732 Report a problem | ||
| 10/7/2019 | Pending sale | $649,888$130/sqft |
Source: RE/MAX Action #10515732 Report a problem | ||
| 10/3/2019 | Price change | $649,8880%$130/sqft |
Source: RE/MAX Action #10515732 Report a problem | ||
| 9/12/2019 | Price change | $650,000-3.7%$130/sqft |
Source: RE/MAX Action #10515732 Report a problem | ||
| 9/1/2019 | Price change | $675,000-2.9%$135/sqft |
Source: RE/MAX Action #10515732 Report a problem | ||
| 8/21/2019 | Price change | $695,000-0.7%$139/sqft |
Source: RE/MAX Action #10515732 Report a problem | ||
| 7/12/2019 | Price change | $699,900-2.8%$140/sqft |
Source: RE/MAX Action #10515732 Report a problem | ||
| 6/28/2019 | Price change | $719,900-0.7%$144/sqft |
Source: RE/MAX Action #10515732 Report a problem | ||
| 6/24/2019 | Listed for sale | $724,900+1108.2%$145/sqft |
Source: RE/MAX Action #10515732 Report a problem | ||
| 12/20/2017 | Sold | $60,000$12/sqft |
Source: Agent Provided Report a problem | ||
Public tax history
Public tax history
| Year | Property taxes | Tax assessment |
|---|---|---|
| 2024 | $12,547 +5.3% | $258,804 +9.6% |
| 2023 | $11,918 +5% | $236,200 +4% |
| 2022 | $11,349 +10.7% | $227,180 +3.9% |
| 2021 | $10,255 +1.6% | $218,590 +7.8% |
| 2020 | $10,091 +218.5% | $202,850 +436.1% |
| 2019 | $3,168 +68% | $37,840 +5.6% |
| 2018 | $1,886 +2.8% | $35,830 +3.5% |
| 2017 | $1,835 +0.8% | $34,620 +3.7% |
| 2016 | $1,821 +0.7% | $33,370 +6.2% |
| 2015 | $1,807 -2.8% | $31,420 |
| 2014 | $1,860 +1.5% | $31,420 -0.3% |
| 2013 | $1,833 +4.3% | $31,500 -3.8% |
| 2012 | $1,758 +3.4% | $32,730 -5.9% |
| 2011 | $1,700 +2% | $34,800 -6.2% |
| 2010 | $1,667 +3.2% | $37,110 -5% |
| 2009 | $1,615 +4.8% | $39,060 +1.4% |
| 2008 | $1,541 | $38,520 |
Find assessor info on the county website
BuyAbility℠ payment
Est. payment
$7,374/mo
Principal & interest
$5621
Property taxes
$1753
Climate risks
Neighborhood: 60516
Nearby schools
GreatSchools rating
- 4/10Henry Puffer SchoolGrades: PK-6Distance: 1.1 mi
- 5/10Herrick Middle SchoolGrades: 7-8Distance: 2 mi
- 9/10Community H S Dist 99 - North High SchoolGrades: 9-12Distance: 2 mi
Schools provided by the listing agent
- Elementary: Henry Puffer Elementary School
- Middle: Herrick Middle School
- High: North High School
- District: 58
Source: MRED as distributed by MLS GRID. This data may not be complete. We recommend contacting the local school district to confirm school assignments for this home.
