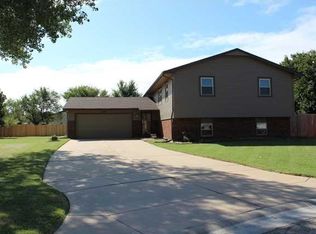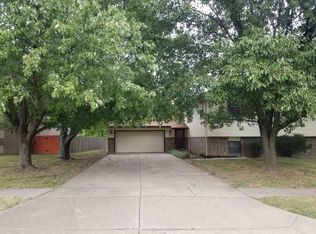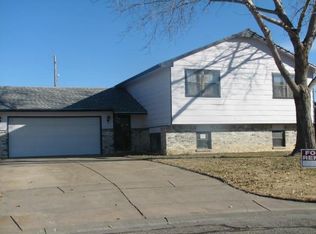When you open the front door you are met with a huge open living room, the dining/kitchen combo has beautiful new french doors that open to a multi-level deck. Home has been remodeled with great neutral colors on the walls and flooring. It needs a new owener to take it from house status to home status. Basement has a nice sized family room with a wood burning fireplace there is an additional rec room that could hold a pool table or could be a third family room. Fourth bedroom downstairs has a huge closet making this bedroom a perfect guest room get away for your family and friends. Master bedroom features a double vanity with a seperated shower and toilet. You will be amazed at how much room this home has to offer, there are several closets and spaces for storage and the open rooms give you plenty of room for any style of furniture. Home has a new furnace and is getting a new dishwasher installed.
This property is off market, which means it's not currently listed for sale or rent on Zillow. This may be different from what's available on other websites or public sources.


