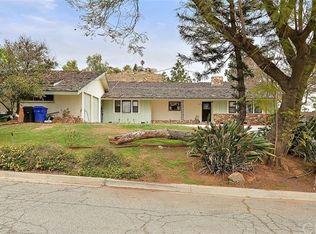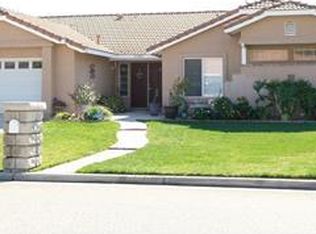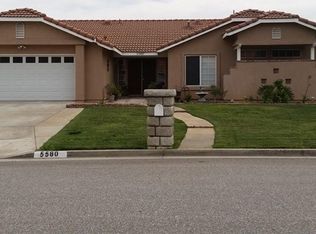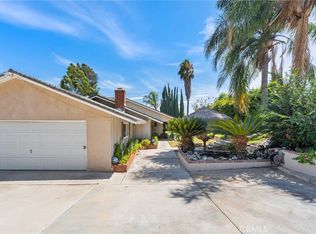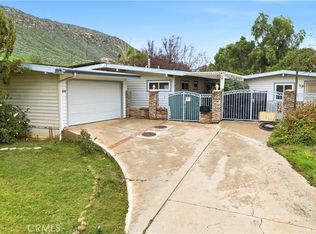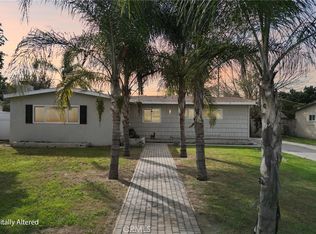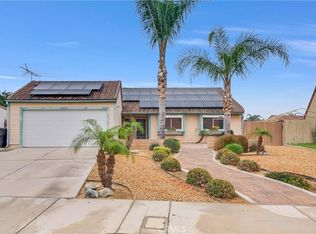This charming single-story home features 4 Bedrooms and 2 Bathrooms. The living room offers a cozy fireplace perfect for hanging out with the family and creating wonderful memories. Step outside to this spacious backyard with your own private swimming pool. With an amazing view of the mountains close up, this home is perfect for entertaining. In addition to the 2 car garage there is also separate RV parking. Nestled in a quiet Jurupa neighborhood, this home offers privacy, space and is the perfect retreat. Come and enjoy this unique property and call it HOME.
Pending
Listing Provided by:
Brenda Grandberry DRE #01363099 213-798-2014,
Grandberry Realty Group Inc
$695,000
5622 Sharon Way, Riverside, CA 92509
4beds
1,827sqft
Est.:
Single Family Residence
Built in 1973
0.48 Acres Lot
$681,800 Zestimate®
$380/sqft
$-- HOA
What's special
Cozy fireplacePrivate swimming poolSpacious backyard
- 212 days |
- 2,255 |
- 76 |
Likely to sell faster than
Zillow last checked: 8 hours ago
Listing updated: January 18, 2026 at 10:33am
Listing Provided by:
Brenda Grandberry DRE #01363099 213-798-2014,
Grandberry Realty Group Inc
Source: CRMLS,MLS#: RS25144786 Originating MLS: California Regional MLS
Originating MLS: California Regional MLS
Facts & features
Interior
Bedrooms & bathrooms
- Bedrooms: 4
- Bathrooms: 2
- Full bathrooms: 2
- Main level bathrooms: 2
- Main level bedrooms: 4
Rooms
- Room types: Bedroom, Loft, Living Room, Primary Bedroom
Primary bedroom
- Features: Main Level Primary
Bedroom
- Features: Bedroom on Main Level
Bathroom
- Features: Full Bath on Main Level
Heating
- Central
Cooling
- Central Air
Appliances
- Included: Dishwasher, Electric Range, Free-Standing Range
- Laundry: In Garage
Features
- Block Walls, Ceiling Fan(s), Bedroom on Main Level, Loft, Main Level Primary
- Flooring: Laminate, Wood
- Windows: Double Pane Windows
- Has fireplace: Yes
- Fireplace features: Living Room
- Common walls with other units/homes: No Common Walls
Interior area
- Total interior livable area: 1,827 sqft
Video & virtual tour
Property
Parking
- Total spaces: 2
- Parking features: Garage Faces Front, Garage, RV Access/Parking
- Attached garage spaces: 2
Accessibility
- Accessibility features: Grab Bars, Accessible Approach with Ramp
Features
- Levels: One
- Stories: 1
- Entry location: ground level
- Has private pool: Yes
- Pool features: Private
- Has view: Yes
- View description: Mountain(s)
Lot
- Size: 0.48 Acres
- Features: Back Yard, Front Yard
Details
- Parcel number: 185100010
- Zoning: R-1-100
- Special conditions: Standard
- Horse amenities: Riding Trail
Construction
Type & style
- Home type: SingleFamily
- Property subtype: Single Family Residence
Materials
- Stucco
Condition
- New construction: No
- Year built: 1973
Utilities & green energy
- Sewer: Septic Type Unknown
- Water: Public
- Utilities for property: Cable Available, Electricity Available, See Remarks
Community & HOA
Community
- Features: Horse Trails, Mountainous
Location
- Region: Riverside
Financial & listing details
- Price per square foot: $380/sqft
- Tax assessed value: $371,423
- Annual tax amount: $4,208
- Date on market: 6/29/2025
- Cumulative days on market: 213 days
- Listing terms: Cash to Existing Loan
Estimated market value
$681,800
$648,000 - $716,000
$3,680/mo
Price history
Price history
| Date | Event | Price |
|---|---|---|
| 1/18/2026 | Pending sale | $695,000$380/sqft |
Source: | ||
| 10/20/2025 | Price change | $695,000-4.8%$380/sqft |
Source: | ||
| 9/12/2025 | Price change | $730,000-1.4%$400/sqft |
Source: | ||
| 8/15/2025 | Price change | $740,000-1.3%$405/sqft |
Source: | ||
| 6/30/2025 | Listed for sale | $750,000+147.5%$411/sqft |
Source: | ||
Public tax history
Public tax history
| Year | Property taxes | Tax assessment |
|---|---|---|
| 2025 | $4,208 +5.3% | $371,423 +2% |
| 2024 | $3,997 +0.4% | $364,141 +2% |
| 2023 | $3,980 +1.3% | $357,002 +2% |
Find assessor info on the county website
BuyAbility℠ payment
Est. payment
$4,271/mo
Principal & interest
$3350
Property taxes
$678
Home insurance
$243
Climate risks
Neighborhood: Rubidoux
Nearby schools
GreatSchools rating
- 5/10Pacific Avenue Elementary SchoolGrades: K-6Distance: 0.9 mi
- 6/10Jurupa Middle SchoolGrades: 7-8Distance: 2.3 mi
- 6/10Patriot High SchoolGrades: 9-12Distance: 1.7 mi
- Loading
