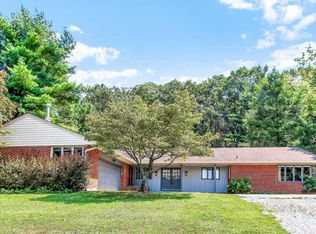Sold for $480,000
$480,000
5624 Midhill Rd, Spring Grove, PA 17362
4beds
3,240sqft
Single Family Residence
Built in 1959
0.95 Acres Lot
$519,300 Zestimate®
$148/sqft
$3,040 Estimated rent
Home value
$519,300
$493,000 - $545,000
$3,040/mo
Zestimate® history
Loading...
Owner options
Explore your selling options
What's special
🏡 Exquisite Home with Inground Pool Area 🏊♂ Step into the lap of luxury with this stunning 4-bedroom, 2 full bath, 2 half bath home, featuring an enchanting inground pool area. This elegant property boasts a wealth of exquisite features and spacious living areas, providing the ultimate haven for relaxation and entertainment. Welcome to your dream home! ✨ Property Highlights ✨ 🛌 4 Bedrooms: Indulge in the comfort and privacy of four spacious bedrooms, offering ample space for your family and guests. 🛀 2 Full Bathrooms, 2 Half Bathrooms: Enjoy the convenience of multiple bathrooms, ensuring everyone's needs are met. 🏊♂ Inground Pool Area: Dive into a world of serenity and luxury in your very own backyard oasis. The beautiful inground pool invites you to unwind, soak up the sun, and create lasting memories with loved ones. 🔥 Three Fireplaces: Cozy up to the warmth and charm of not one, not two, but three fireplaces throughout the home, adding a touch of elegance and comfort to every room. 🏢 Office: Stay productive and work from home in your dedicated office space, providing a quiet sanctuary for concentration and creativity. 🍽 Dining Room: Host lavish dinner parties or enjoy intimate family meals in the elegant dining room, creating unforgettable experiences around the table. 🍳 Kitchen: Prepare culinary delights in the well-appointed kitchen, equipped with modern high-end Kitchen Aid appliances and ample storage space for all your cooking needs. ☀ Sunroom: Bask in the natural light from the delightful sunroom, a tranquil retreat for relaxation and rejuvenation. 🚗 2-Car Attached Garage: Protect your vehicles and store your belongings effortlessly in the convenient attached garage, ensuring convenience and security. 🚙 1-Car, 2-Story Detached Garage: Additional storage space or a workshop awaits you in the detached garage, offering versatility and functionality. 💫 Experience Luxury Living 💫 This exceptional property combines tasteful design, quality craftsmanship, and a perfect blend of indoor and outdoor living spaces. Whether you're hosting a poolside gathering, working from your home office, or enjoying cozy evenings by the fire, every aspect of this home exudes sophistication and comfort.
Zillow last checked: 8 hours ago
Listing updated: June 30, 2023 at 10:47am
Listed by:
Robert C Myers JR. 717-873-1960
Bought with:
Kim Smith, RS362588
Iron Valley Real Estate Hanover
Source: Bright MLS,MLS#: PAYK2042158
Facts & features
Interior
Bedrooms & bathrooms
- Bedrooms: 4
- Bathrooms: 4
- Full bathrooms: 2
- 1/2 bathrooms: 2
- Main level bathrooms: 1
Basement
- Area: 1080
Heating
- Baseboard, Electric
Cooling
- Central Air, Electric
Appliances
- Included: Microwave, Cooktop, Dishwasher, Dryer, Double Oven, Refrigerator, Range Hood, Washer, Electric Water Heater
- Laundry: In Basement
Features
- Breakfast Area, Built-in Features, Ceiling Fan(s), Crown Molding, Floor Plan - Traditional, Recessed Lighting, Upgraded Countertops, Dry Wall, Plaster Walls, Paneled Walls
- Flooring: Carpet, Wood
- Windows: Double Pane Windows, Insulated Windows
- Basement: Partially Finished,Walk-Out Access
- Number of fireplaces: 3
- Fireplace features: Double Sided, Wood Burning, Other, Pellet Stove
Interior area
- Total structure area: 3,240
- Total interior livable area: 3,240 sqft
- Finished area above ground: 2,160
- Finished area below ground: 1,080
Property
Parking
- Total spaces: 5
- Parking features: Garage Faces Side, Built In, Storage, Oversized, Asphalt, Attached, Detached, Driveway, Off Street
- Attached garage spaces: 3
- Uncovered spaces: 2
Accessibility
- Accessibility features: None
Features
- Levels: Multi/Split,Four
- Stories: 4
- Patio & porch: Patio
- Exterior features: Extensive Hardscape, Lighting, Storage, Stone Retaining Walls
- Has private pool: Yes
- Pool features: In Ground, Private
- Fencing: Vinyl
Lot
- Size: 0.95 Acres
Details
- Additional structures: Above Grade, Below Grade, Outbuilding
- Parcel number: 40000FF0113B000000
- Zoning: RESIDENTIAL
- Special conditions: Standard
Construction
Type & style
- Home type: SingleFamily
- Property subtype: Single Family Residence
Materials
- Frame, Masonry
- Foundation: Block
- Roof: Architectural Shingle
Condition
- Very Good
- New construction: No
- Year built: 1959
Utilities & green energy
- Electric: Circuit Breakers
- Sewer: Private Septic Tank
- Water: Well
- Utilities for property: Cable Connected, Cable
Community & neighborhood
Location
- Region: Spring Grove
- Subdivision: Spring Grove
- Municipality: NORTH CODORUS TWP
Other
Other facts
- Listing agreement: Exclusive Right To Sell
- Listing terms: Cash,Conventional,FHA,VA Loan
- Ownership: Fee Simple
- Road surface type: Black Top
Price history
| Date | Event | Price |
|---|---|---|
| 6/30/2023 | Sold | $480,000+11.6%$148/sqft |
Source: | ||
| 5/31/2023 | Pending sale | $430,000$133/sqft |
Source: | ||
| 5/29/2023 | Listed for sale | $430,000$133/sqft |
Source: | ||
Public tax history
| Year | Property taxes | Tax assessment |
|---|---|---|
| 2025 | $7,716 -1% | $231,330 |
| 2024 | $7,795 +5.8% | $231,330 +3.6% |
| 2023 | $7,368 +4.5% | $223,320 |
Find assessor info on the county website
Neighborhood: 17362
Nearby schools
GreatSchools rating
- 5/10Spring Grove Area Intrmd SchoolGrades: 5-6Distance: 1.7 mi
- 4/10Spring Grove Area Middle SchoolGrades: 7-8Distance: 1.3 mi
- 6/10Spring Grove Area Senior High SchoolGrades: 9-12Distance: 1.7 mi
Schools provided by the listing agent
- Middle: Spring Grove Area Intrmd School
- High: Spring Grove Area
- District: Spring Grove Area
Source: Bright MLS. This data may not be complete. We recommend contacting the local school district to confirm school assignments for this home.

Get pre-qualified for a loan
At Zillow Home Loans, we can pre-qualify you in as little as 5 minutes with no impact to your credit score.An equal housing lender. NMLS #10287.
