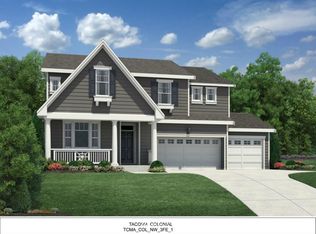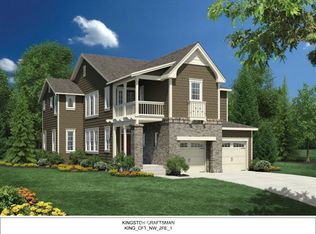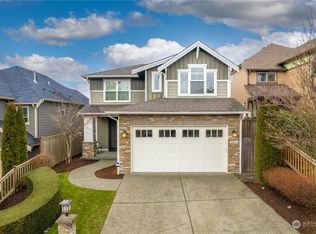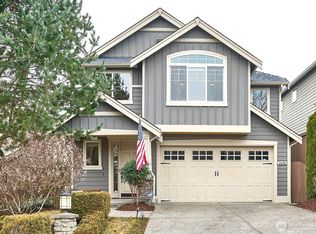Sold
Listed by:
David Hogan,
Windermere Real Estate/East
Bought with: COMPASS
$1,300,000
5624 NE 8th Place, Renton, WA 98059
4beds
2,800sqft
Single Family Residence
Built in 2014
6,159.38 Square Feet Lot
$1,303,700 Zestimate®
$464/sqft
$3,971 Estimated rent
Home value
$1,303,700
$1.20M - $1.42M
$3,971/mo
Zestimate® history
Loading...
Owner options
Explore your selling options
What's special
Sunlight pours into this phenomenal Toll Brothers resale, beautifully situated on a coveted corner lot in Claremont with access to top-rated Issaquah schools. Designed for connection and comfort, the open layout features a chef’s kitchen with oversized island, walk-in pantry, and seamless flow into living and dining spaces. Upstairs, the beautiful primary suite with double closets, serene views, and a spa-inspired bath are complemented by 3 additional bedrooms and versatile loft. Custom upgrades include a stylish powder room, built-ins, and expanded patio overlooking the flat, sunny yard. With multiple parks nearby, upstairs laundry room with built-ins, and a 3-car garage, this home offers space to grow, entertain, and savor every moment.
Zillow last checked: 8 hours ago
Listing updated: September 18, 2025 at 04:04am
Listed by:
David Hogan,
Windermere Real Estate/East
Bought with:
Peng Tea, 22024881
COMPASS
Source: NWMLS,MLS#: 2408373
Facts & features
Interior
Bedrooms & bathrooms
- Bedrooms: 4
- Bathrooms: 3
- Full bathrooms: 2
- 1/2 bathrooms: 1
- Main level bathrooms: 1
Other
- Level: Main
Den office
- Level: Main
Entry hall
- Level: Main
Kitchen with eating space
- Level: Main
Living room
- Level: Main
Heating
- Fireplace, Forced Air, Electric, Natural Gas
Cooling
- Central Air
Appliances
- Included: Dishwasher(s), Disposal, Dryer(s), Microwave(s), Refrigerator(s), Stove(s)/Range(s), Washer(s), Garbage Disposal, Water Heater: Tankless - Gas, Water Heater Location: Garage
Features
- Bath Off Primary, High Tech Cabling, Walk-In Pantry
- Flooring: Ceramic Tile, Hardwood, Carpet
- Windows: Double Pane/Storm Window
- Basement: None
- Number of fireplaces: 1
- Fireplace features: Gas, Main Level: 1, Fireplace
Interior area
- Total structure area: 2,800
- Total interior livable area: 2,800 sqft
Property
Parking
- Total spaces: 3
- Parking features: Attached Garage
- Attached garage spaces: 3
Features
- Levels: Two
- Stories: 2
- Entry location: Main
- Patio & porch: Bath Off Primary, Double Pane/Storm Window, Fireplace, High Tech Cabling, Walk-In Closet(s), Walk-In Pantry, Water Heater
- Has view: Yes
- View description: Territorial
Lot
- Size: 6,159 sqft
- Features: Corner Lot, Curbs, Paved, Sidewalk, Cable TV, Fenced-Fully, Gas Available, High Speed Internet, Patio, Sprinkler System
Details
- Parcel number: 1604730110
- Special conditions: Standard
Construction
Type & style
- Home type: SingleFamily
- Property subtype: Single Family Residence
Materials
- Cement Planked, Wood Siding, Cement Plank
- Foundation: Poured Concrete
- Roof: Composition
Condition
- Year built: 2014
- Major remodel year: 2014
Utilities & green energy
- Sewer: Sewer Connected
- Water: Public
Community & neighborhood
Community
- Community features: Athletic Court, Playground
Location
- Region: Renton
- Subdivision: Highlands
HOA & financial
HOA
- HOA fee: $165 quarterly
- Association phone: 800-537-9619
Other
Other facts
- Listing terms: Cash Out,Conventional
- Cumulative days on market: 3 days
Price history
| Date | Event | Price |
|---|---|---|
| 8/18/2025 | Sold | $1,300,000$464/sqft |
Source: | ||
| 7/20/2025 | Pending sale | $1,300,000$464/sqft |
Source: | ||
| 7/17/2025 | Listed for sale | $1,300,000+96.3%$464/sqft |
Source: | ||
| 10/29/2014 | Sold | $662,204$237/sqft |
Source: Public Record Report a problem | ||
Public tax history
| Year | Property taxes | Tax assessment |
|---|---|---|
| 2024 | $11,266 +13% | $1,174,000 +18.2% |
| 2023 | $9,968 -6.7% | $993,000 -18.5% |
| 2022 | $10,683 +13% | $1,218,000 +36.9% |
Find assessor info on the county website
Neighborhood: 98059
Nearby schools
GreatSchools rating
- 10/10Apollo Elementary SchoolGrades: PK-5Distance: 0.3 mi
- 9/10Maywood Middle SchoolGrades: 6-8Distance: 2.2 mi
- 10/10Liberty Sr High SchoolGrades: 9-12Distance: 1.6 mi
Schools provided by the listing agent
- Elementary: Apollo Elem
- Middle: Maywood Mid
- High: Liberty Snr High
Source: NWMLS. This data may not be complete. We recommend contacting the local school district to confirm school assignments for this home.

Get pre-qualified for a loan
At Zillow Home Loans, we can pre-qualify you in as little as 5 minutes with no impact to your credit score.An equal housing lender. NMLS #10287.



