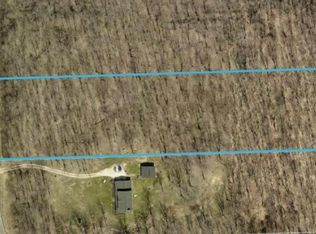Sold for $165,000
$165,000
5624 Trask Rd, Madison, OH 44057
3beds
1,862sqft
Single Family Residence
Built in 1981
1.86 Acres Lot
$173,500 Zestimate®
$89/sqft
$2,129 Estimated rent
Home value
$173,500
$153,000 - $196,000
$2,129/mo
Zestimate® history
Loading...
Owner options
Explore your selling options
What's special
Looking For Quiet Country Living? This 3 bed, 3 bath home located on almost 2 acres in Leroy Township could be it! First floor offers good-sized rooms including living room, kitchen, dining room, sun room and half bath. Second floor offers three bedrooms including the owner's ensuite, a hall bath and loft. The unfinished basement can be finished for additional living space. The two car garage, a big front porch and huge yard to roam and play complete this home. Updates include: HWT, well pump, gutters, light fixtures throughout, windows in LR, new bedroom door, bathroom floor and the roof is only 10 years old. Close to Blair Ridge Park and rambling country roads but only minutes from I-90. Needs some TLC but the potential is great. Seller is also offering a home warranty! Call for your showing today.
Zillow last checked: 8 hours ago
Listing updated: February 06, 2025 at 12:11pm
Listing Provided by:
Melissa C Lendvay melissalendvay@mcdhomes.com216-970-2902,
McDowell Homes Real Estate Services
Bought with:
Darius Williams, 2018003879
EXP Realty, LLC.
Source: MLS Now,MLS#: 5058526 Originating MLS: Lake Geauga Area Association of REALTORS
Originating MLS: Lake Geauga Area Association of REALTORS
Facts & features
Interior
Bedrooms & bathrooms
- Bedrooms: 3
- Bathrooms: 3
- Full bathrooms: 2
- 1/2 bathrooms: 1
- Main level bathrooms: 1
Primary bedroom
- Description: Flooring: Carpet
- Level: Second
- Dimensions: 18 x 11
Bedroom
- Description: Flooring: Carpet
- Level: Second
- Dimensions: 16 x 11
Bedroom
- Description: Flooring: Carpet
- Level: Second
- Dimensions: 11 x 9
Dining room
- Description: Flooring: Carpet
- Level: First
- Dimensions: 12 x 11
Eat in kitchen
- Description: Flooring: Ceramic Tile
- Level: First
- Dimensions: 22 x 11
Living room
- Description: Flooring: Carpet
- Features: Fireplace
- Level: First
- Dimensions: 21 x 12
Loft
- Description: Flooring: Carpet
- Level: Second
- Dimensions: 11 x 7
Sunroom
- Description: Flooring: Carpet
- Level: First
- Dimensions: 11 x 11
Heating
- Forced Air, Oil
Cooling
- None
Appliances
- Included: Dishwasher, Range, Refrigerator
Features
- Basement: Unfinished,Sump Pump
- Number of fireplaces: 1
- Fireplace features: Wood Burning
Interior area
- Total structure area: 1,862
- Total interior livable area: 1,862 sqft
- Finished area above ground: 1,862
- Finished area below ground: 0
Property
Parking
- Total spaces: 2
- Parking features: Attached, Garage, Deck, Unpaved
- Attached garage spaces: 2
Features
- Levels: Two
- Stories: 2
- Patio & porch: Porch
Lot
- Size: 1.86 Acres
Details
- Parcel number: 07A0370000170
Construction
Type & style
- Home type: SingleFamily
- Architectural style: Colonial
- Property subtype: Single Family Residence
Materials
- Asphalt, Wood Siding
- Roof: Asphalt,Fiberglass
Condition
- Fixer
- Year built: 1981
Details
- Warranty included: Yes
Utilities & green energy
- Sewer: Septic Tank
- Water: Well
Community & neighborhood
Location
- Region: Madison
- Subdivision: Township/Leroy
Other
Other facts
- Listing terms: Cash,Conventional
Price history
| Date | Event | Price |
|---|---|---|
| 2/5/2025 | Sold | $165,000-5.7%$89/sqft |
Source: | ||
| 1/27/2025 | Pending sale | $175,000$94/sqft |
Source: | ||
| 12/18/2024 | Contingent | $175,000$94/sqft |
Source: | ||
| 12/14/2024 | Price change | $175,000-10.3%$94/sqft |
Source: | ||
| 10/22/2024 | Price change | $195,000-9.3%$105/sqft |
Source: | ||
Public tax history
| Year | Property taxes | Tax assessment |
|---|---|---|
| 2024 | $3,611 +6.6% | $80,690 +29.2% |
| 2023 | $3,386 +3% | $62,450 |
| 2022 | $3,288 -0.3% | $62,450 |
Find assessor info on the county website
Neighborhood: 44057
Nearby schools
GreatSchools rating
- 7/10Leroy Elementary SchoolGrades: K-5Distance: 5.7 mi
- 5/10Riverside Jr/Sr High SchoolGrades: 8-12Distance: 5 mi
- 5/10Henry F Lamuth Middle SchoolGrades: 6-8Distance: 6.7 mi
Schools provided by the listing agent
- District: Riverside LSD Lake- 4306
Source: MLS Now. This data may not be complete. We recommend contacting the local school district to confirm school assignments for this home.
Get a cash offer in 3 minutes
Find out how much your home could sell for in as little as 3 minutes with a no-obligation cash offer.
Estimated market value$173,500
Get a cash offer in 3 minutes
Find out how much your home could sell for in as little as 3 minutes with a no-obligation cash offer.
Estimated market value
$173,500
