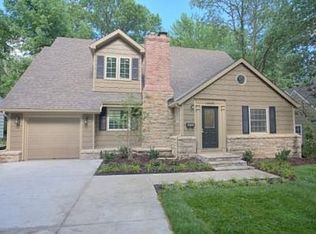Sold
Price Unknown
5625 Aberdeen Rd, Fairway, KS 66205
4beds
2,704sqft
Single Family Residence
Built in 1940
8,276.4 Square Feet Lot
$738,100 Zestimate®
$--/sqft
$4,065 Estimated rent
Home value
$738,100
$694,000 - $790,000
$4,065/mo
Zestimate® history
Loading...
Owner options
Explore your selling options
What's special
FALL in love with this Fairway gem! This beautiful cape cod home boasts classic charm with modern-day updates, creating a warm and inviting atmosphere from the moment you step inside. The open floor concept makes it perfect for both entertaining and everyday living. Step outside to your private, level backyard — whether you're sipping your morning coffee or hosting a weekend barbecue, this outdoor space is a perfect extension. 2 bedrooms on the main floor, 2 beds & an office space upstairs, + a modest-finished, walk-up basement. Newer interior & exterior paint, refinished hardwoods, custom kitchen cabinets, newer windows & exterior doors, updated bathrooms, dual HVAC, tankless water heater, sprinkler system, SS KitchenAid + induction range, transfer switch (no need to worry about losing power) + SO much more — no space in this home went untouched!
Zillow last checked: 8 hours ago
Listing updated: December 26, 2023 at 07:04am
Listing Provided by:
Kenzie Stephens 913-961-0306,
Compass Realty Group
Bought with:
Dylan Crandall, SP00239343
Compass Realty Group
Source: Heartland MLS as distributed by MLS GRID,MLS#: 2462367
Facts & features
Interior
Bedrooms & bathrooms
- Bedrooms: 4
- Bathrooms: 3
- Full bathrooms: 2
- 1/2 bathrooms: 1
Bedroom 1
- Features: Ceiling Fan(s)
- Level: Main
- Dimensions: 14 x 9.6
Bedroom 2
- Features: Ceiling Fan(s)
- Level: Main
- Dimensions: 10 x 16
Bedroom 3
- Level: Upper
- Dimensions: 11 x 12
Bedroom 4
- Level: Upper
- Dimensions: 14 x 21
Bathroom 1
- Features: Ceramic Tiles, Shower Over Tub
- Level: Main
Bathroom 2
- Features: Ceramic Tiles, Shower Over Tub
- Level: Upper
Basement
- Features: Fireplace
- Level: Lower
- Dimensions: 33.8 x 14.1
Dining room
- Features: Built-in Features
- Level: Main
- Dimensions: 11 x 10.5
Family room
- Features: Ceiling Fan(s)
- Level: Main
- Dimensions: 9.7 x 15
Half bath
- Level: Main
Kitchen
- Features: Kitchen Island, Quartz Counter
- Level: Main
- Dimensions: 7.8 x 14.6
Living room
- Features: Built-in Features, Fireplace
- Level: Main
- Dimensions: 17 x 11.7
Office
- Level: Upper
- Dimensions: 9 x 12.3
Utility room
- Level: Lower
Heating
- Electric, Natural Gas
Cooling
- Multi Units, Electric
Appliances
- Included: Dishwasher, Dryer, Refrigerator, Washer, Tankless Water Heater
- Laundry: In Basement
Features
- Custom Cabinets, Smart Thermostat
- Flooring: Tile, Wood
- Basement: Finished,Interior Entry,Stone/Rock,Walk-Up Access
- Number of fireplaces: 2
- Fireplace features: Basement, Living Room
Interior area
- Total structure area: 2,704
- Total interior livable area: 2,704 sqft
- Finished area above ground: 1,728
- Finished area below ground: 976
Property
Parking
- Total spaces: 1
- Parking features: Attached
- Attached garage spaces: 1
Features
- Patio & porch: Patio
- Fencing: Privacy,Wood
Lot
- Size: 8,276 sqft
- Features: Level
Details
- Parcel number: GP200000030045
Construction
Type & style
- Home type: SingleFamily
- Architectural style: Cape Cod,Traditional
- Property subtype: Single Family Residence
Materials
- Shingle Siding
- Roof: Composition
Condition
- Year built: 1940
Utilities & green energy
- Sewer: Public Sewer
- Water: Public
Community & neighborhood
Location
- Region: Fairway
- Subdivision: Fairway
HOA & financial
HOA
- Has HOA: Yes
- HOA fee: $110 annually
Other
Other facts
- Listing terms: Cash,Conventional,FHA,VA Loan
- Ownership: Estate/Trust
Price history
| Date | Event | Price |
|---|---|---|
| 12/21/2023 | Sold | -- |
Source: | ||
| 11/22/2023 | Pending sale | $695,000$257/sqft |
Source: | ||
| 11/9/2023 | Listed for sale | $695,000+131.7%$257/sqft |
Source: | ||
| 3/23/2021 | Listing removed | -- |
Source: Owner Report a problem | ||
| 4/9/2018 | Listing removed | $299,900$111/sqft |
Source: Owner Report a problem | ||
Public tax history
| Year | Property taxes | Tax assessment |
|---|---|---|
| 2024 | $9,063 +57.8% | $76,440 +62.2% |
| 2023 | $5,744 +9.5% | $47,115 +7.4% |
| 2022 | $5,245 | $43,872 +12.4% |
Find assessor info on the county website
Neighborhood: 66205
Nearby schools
GreatSchools rating
- 9/10Westwood View Elementary SchoolGrades: PK-6Distance: 0.8 mi
- 8/10Indian Hills Middle SchoolGrades: 7-8Distance: 1.1 mi
- 8/10Shawnee Mission East High SchoolGrades: 9-12Distance: 2.5 mi
Schools provided by the listing agent
- Elementary: Westwood View
- Middle: Indian Hills
- High: SM East
Source: Heartland MLS as distributed by MLS GRID. This data may not be complete. We recommend contacting the local school district to confirm school assignments for this home.
Get a cash offer in 3 minutes
Find out how much your home could sell for in as little as 3 minutes with a no-obligation cash offer.
Estimated market value$738,100
Get a cash offer in 3 minutes
Find out how much your home could sell for in as little as 3 minutes with a no-obligation cash offer.
Estimated market value
$738,100
