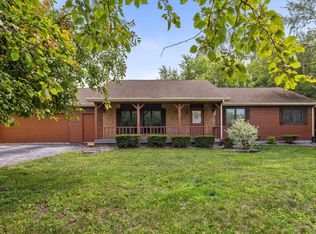Closed
$375,300
5625 Brookhaven DRIVE, Racine, WI 53406
4beds
1,832sqft
Single Family Residence
Built in 1977
0.3 Acres Lot
$381,100 Zestimate®
$205/sqft
$2,278 Estimated rent
Home value
$381,100
$343,000 - $423,000
$2,278/mo
Zestimate® history
Loading...
Owner options
Explore your selling options
What's special
Beautifully maintained 4-bedroom, 2-bath home featuring 2 bedrooms and a full bath on the main level and 2 bedrooms and a full bath upstairs. The updated kitchen offers granite counters Stainless Steel appliances and plenty of cabinet space, while new laminate flooring flows throughout the home. Enjoy peace of mind with a 2-year-old roof. The fully fenced backyard is perfect for entertaining with a stamped concrete patio and plenty of green space for outdoor fun. A spacious 2.5-car garage provides ample parking and storage. Nestled on a quiet street near Johnson Park, this home offers the tranquility of country living with the convenience of nearby amenities. Don't miss your chance to make this gem your new home!
Zillow last checked: 8 hours ago
Listing updated: November 21, 2025 at 09:00am
Listed by:
Ami May 262-989-4696,
Realty ONE Group Boardwalk
Bought with:
Michael Hetland
Source: WIREX MLS,MLS#: 1938461 Originating MLS: Metro MLS
Originating MLS: Metro MLS
Facts & features
Interior
Bedrooms & bathrooms
- Bedrooms: 4
- Bathrooms: 2
- Full bathrooms: 2
- Main level bedrooms: 2
Primary bedroom
- Level: Upper
- Area: 221
- Dimensions: 17 x 13
Bedroom 2
- Level: Main
- Area: 126
- Dimensions: 14 x 9
Bedroom 3
- Level: Main
- Area: 132
- Dimensions: 12 x 11
Bedroom 4
- Level: Upper
- Area: 204
- Dimensions: 17 x 12
Dining room
- Level: Main
- Area: 90
- Dimensions: 10 x 9
Kitchen
- Level: Main
- Area: 143
- Dimensions: 13 x 11
Living room
- Level: Main
- Area: 208
- Dimensions: 16 x 13
Heating
- Natural Gas, Forced Air
Cooling
- Central Air
Appliances
- Included: Dryer, Oven, Range, Refrigerator, Washer
Features
- Basement: Full
Interior area
- Total structure area: 2,192
- Total interior livable area: 1,832 sqft
- Finished area above ground: 1,832
- Finished area below ground: 0
Property
Parking
- Total spaces: 2
- Parking features: Garage Door Opener, Attached, 2 Car
- Attached garage spaces: 2
Features
- Levels: One and One Half
- Stories: 1
- Patio & porch: Patio
- Fencing: Fenced Yard
Lot
- Size: 0.30 Acres
Details
- Parcel number: 104042236035006
- Zoning: RES
Construction
Type & style
- Home type: SingleFamily
- Architectural style: Cape Cod
- Property subtype: Single Family Residence
Materials
- Aluminum Siding, Aluminum/Steel
Condition
- 21+ Years
- New construction: No
- Year built: 1977
Utilities & green energy
- Sewer: Public Sewer
- Water: Public
Community & neighborhood
Location
- Region: Racine
- Municipality: Caledonia
Price history
| Date | Event | Price |
|---|---|---|
| 11/21/2025 | Sold | $375,300-1.1%$205/sqft |
Source: | ||
| 10/21/2025 | Contingent | $379,400$207/sqft |
Source: | ||
| 10/16/2025 | Price change | $379,400-0.1%$207/sqft |
Source: | ||
| 10/8/2025 | Listed for sale | $379,900$207/sqft |
Source: | ||
Public tax history
| Year | Property taxes | Tax assessment |
|---|---|---|
| 2024 | $4,900 +1.9% | $322,100 +7.8% |
| 2023 | $4,811 +15.8% | $298,700 +11.5% |
| 2022 | $4,156 -2.7% | $267,800 +6.7% |
Find assessor info on the county website
Neighborhood: 53406
Nearby schools
GreatSchools rating
- 3/10Gifford Elementary SchoolGrades: PK-8Distance: 2.1 mi
- 3/10Case High SchoolGrades: 9-12Distance: 3.8 mi
Schools provided by the listing agent
- District: Racine
Source: WIREX MLS. This data may not be complete. We recommend contacting the local school district to confirm school assignments for this home.
Get pre-qualified for a loan
At Zillow Home Loans, we can pre-qualify you in as little as 5 minutes with no impact to your credit score.An equal housing lender. NMLS #10287.
Sell for more on Zillow
Get a Zillow Showcase℠ listing at no additional cost and you could sell for .
$381,100
2% more+$7,622
With Zillow Showcase(estimated)$388,722
