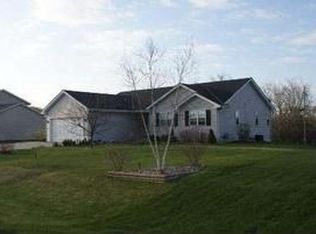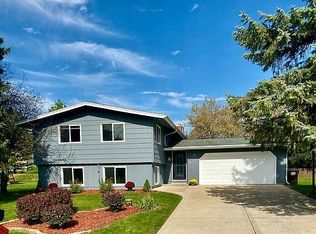Closed
$440,000
5625 Eagle Point DRIVE, Racine, WI 53406
3beds
1,544sqft
Single Family Residence
Built in 2005
0.3 Acres Lot
$444,000 Zestimate®
$285/sqft
$2,145 Estimated rent
Home value
$444,000
$386,000 - $511,000
$2,145/mo
Zestimate® history
Loading...
Owner options
Explore your selling options
What's special
Three bedroom, two bath split ranch in wonderful Eagle Point neighborhood. Meticulously maintained and cared for. Open concept living room with fireplace, large windows and vaulted ceilings. Dining area with door to large composite deck. Kitchen has center island, pantry and all appliances. Primary suite includes private bath and walk-in closet. First floor laundry room with direct access to attached garage. Lower level has much potential for future rec room, bedroom or whatever you wish. Lower level has full size windows and door to nice paver patio and well landscaped yard. Close to shopping and Johnson park with nature trails and golf course. One year HSA Home Warranty included.
Zillow last checked: 8 hours ago
Listing updated: August 12, 2025 at 03:31am
Listed by:
Jerry Plato PropertyInfo@shorewest.com,
Shorewest Realtors, Inc.
Bought with:
Liz Finn-Gorski
Source: WIREX MLS,MLS#: 1922477 Originating MLS: Metro MLS
Originating MLS: Metro MLS
Facts & features
Interior
Bedrooms & bathrooms
- Bedrooms: 3
- Bathrooms: 2
- Full bathrooms: 2
- Main level bedrooms: 3
Primary bedroom
- Level: Main
- Area: 210
- Dimensions: 15 x 14
Bedroom 2
- Level: Main
- Area: 130
- Dimensions: 10 x 13
Bedroom 3
- Level: Main
- Area: 110
- Dimensions: 11 x 10
Bathroom
- Features: Master Bedroom Bath: Tub/Shower Combo, Master Bedroom Bath
Kitchen
- Level: Main
- Area: 260
- Dimensions: 20 x 13
Living room
- Level: Main
- Area: 285
- Dimensions: 15 x 19
Heating
- Natural Gas, Forced Air
Cooling
- Central Air
Appliances
- Included: Dishwasher, Disposal, Dryer, Freezer, Microwave, Range, Refrigerator, Washer
Features
- Pantry, Cathedral/vaulted ceiling, Walk-In Closet(s), Kitchen Island
- Basement: Full,Full Size Windows,Sump Pump,Walk-Out Access,Exposed
Interior area
- Total structure area: 1,544
- Total interior livable area: 1,544 sqft
- Finished area above ground: 1,544
Property
Parking
- Total spaces: 2
- Parking features: Garage Door Opener, Attached, 2 Car
- Attached garage spaces: 2
Features
- Levels: One
- Stories: 1
- Patio & porch: Deck, Patio
Lot
- Size: 0.30 Acres
Details
- Additional structures: Garden Shed
- Parcel number: 104042236461040
- Zoning: RES
Construction
Type & style
- Home type: SingleFamily
- Architectural style: Ranch
- Property subtype: Single Family Residence
Materials
- Aluminum Siding, Brick, Brick/Stone
Condition
- 11-20 Years
- New construction: No
- Year built: 2005
Utilities & green energy
- Sewer: Public Sewer
- Water: Public
Community & neighborhood
Location
- Region: Racine
- Subdivision: Eagle Point
- Municipality: Caledonia
HOA & financial
HOA
- Has HOA: Yes
- HOA fee: $65 annually
Price history
| Date | Event | Price |
|---|---|---|
| 8/12/2025 | Sold | $440,000+0%$285/sqft |
Source: | ||
| 7/3/2025 | Contingent | $439,900$285/sqft |
Source: | ||
| 6/28/2025 | Listed for sale | $439,900+20.3%$285/sqft |
Source: | ||
| 4/21/2023 | Sold | $365,731+4.5%$237/sqft |
Source: | ||
| 3/21/2023 | Contingent | $349,900$227/sqft |
Source: | ||
Public tax history
| Year | Property taxes | Tax assessment |
|---|---|---|
| 2024 | $5,323 -6.5% | $349,700 -0.7% |
| 2023 | $5,692 +9.6% | $352,300 +5.4% |
| 2022 | $5,193 +11.3% | $334,100 +22.2% |
Find assessor info on the county website
Neighborhood: 53406
Nearby schools
GreatSchools rating
- 3/10Gifford Elementary SchoolGrades: PK-8Distance: 2 mi
- 3/10Case High SchoolGrades: 9-12Distance: 3.7 mi
Schools provided by the listing agent
- High: Case
- District: Racine
Source: WIREX MLS. This data may not be complete. We recommend contacting the local school district to confirm school assignments for this home.
Get pre-qualified for a loan
At Zillow Home Loans, we can pre-qualify you in as little as 5 minutes with no impact to your credit score.An equal housing lender. NMLS #10287.
Sell for more on Zillow
Get a Zillow Showcase℠ listing at no additional cost and you could sell for .
$444,000
2% more+$8,880
With Zillow Showcase(estimated)$452,880

