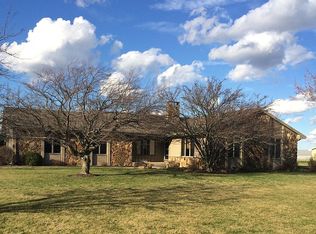Updated listing info and pictures to come 11/9 or 11/10. Ready to sale! Amazing character and charm, rustic and cozy with country living in Adams central school district, conveniently located close to Ft Wayne, Decatur, and Bluffton. Lots of potential, including started to be finished basement which is a bonus 5th bedroom an play area/recreation/workout gym. Pretty much move in ready with little updates and touch ups to make it your own. Roof, siding, windows, updated insulation, geothermal heat and cooling, carpet, backsplash in kitchen, original wood floors refinished, updated landscaping, electric dog fence, bus hut for kids, and all updated within last 5 to 10 years. Recently appraised at $235,000 in march 2019 for refinance. Willing to work with any realtors. All is negotiable. Motivated Sellers! Call or text 260 223 2001 to see today!
This property is off market, which means it's not currently listed for sale or rent on Zillow. This may be different from what's available on other websites or public sources.

