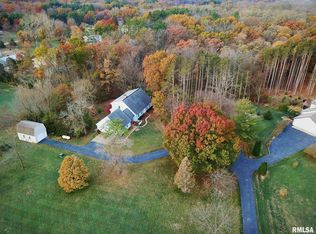This 17 acre outdoorsman's paradise awaits just 3 miles from the Shoppes at Grand Prairie for someone who loves Mother Nature. Enjoy swimming in the huge heated salt water in-ground pool, soaking in the jacuzzi, hiking around the beautifully landscaped grounds or utilizing the fenced horse riding areas and 2 large outbuildings. Entertain family and friends in this immaculate 4 bedroom/3 bath home updated in 2006 with premium WOLF appliances, custom cabinetry, granite countertops, cathedral ceilings, expansive laundry/mud room, and finished basement. Covered porches and a whole house generator guarantee that bad weather won't interrupt your gathering. Dunlap schools.
This property is off market, which means it's not currently listed for sale or rent on Zillow. This may be different from what's available on other websites or public sources.

