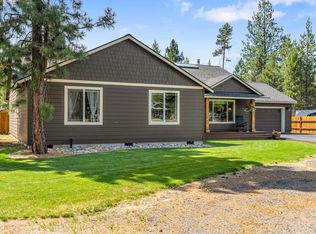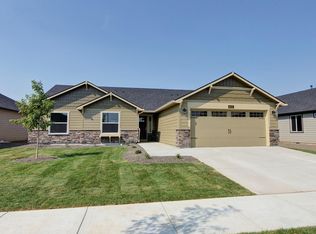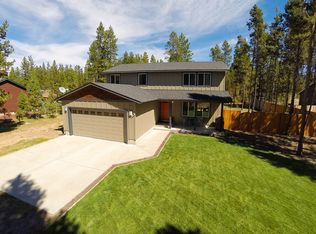Closed
$512,300
56259 Bufflehead Rd, Bend, OR 97707
3beds
2baths
1,964sqft
Manufactured On Land, Manufactured Home
Built in 1999
0.48 Acres Lot
$499,600 Zestimate®
$261/sqft
$2,356 Estimated rent
Home value
$499,600
$475,000 - $525,000
$2,356/mo
Zestimate® history
Loading...
Owner options
Explore your selling options
What's special
Amazing single-level home on half-acre lot in coveted OWW2. Embrace the open-concept kitchen and living room, featuring a cozy pellet stove. The extra living area provides an ideal retreat for curling up with a book while others enjoy a football game. The primary suite boasts a walk-in closet and a luxurious bathroom with a walk-in shower and soaking tub. Step outside to the large, covered porch, ideal for year-round enjoyment. Ample parking for RVs, boats, and toys, along with an electrical RV hook-up, storage shed, and carport, provide endless possibilities. Fully fenced with a gated entrance for added privacy and security. Enjoy the convenience of community sewer and water, as well as exclusive access to the owners' boat launch and river access. Plus, with a 5-minute walk to another river access and trails. Experience the Central Oregon lifestyle, with Mt. Bachelor and major Cascade lakes just minutes from your doorstep. Don't miss this opportunity to live your dream in OWW2.
Zillow last checked: 8 hours ago
Listing updated: February 10, 2026 at 03:12am
Listed by:
High Desert Realty, LLC 541-312-9449
Bought with:
Patty McMeen Real Estate
Source: Oregon Datashare,MLS#: 220180961
Facts & features
Interior
Bedrooms & bathrooms
- Bedrooms: 3
- Bathrooms: 2
Heating
- Electric, Forced Air, Pellet Stove
Cooling
- None
Appliances
- Included: Cooktop, Dishwasher, Disposal, Dryer, Microwave, Oven, Refrigerator, Washer, Water Heater
Features
- Breakfast Bar, Ceiling Fan(s), Double Vanity, Kitchen Island, Laminate Counters, Linen Closet, Pantry, Primary Downstairs, Shower/Tub Combo, Soaking Tub, Solid Surface Counters, Vaulted Ceiling(s), Walk-In Closet(s)
- Flooring: Carpet, Vinyl
- Windows: Double Pane Windows, Vinyl Frames
- Basement: None
- Has fireplace: Yes
- Fireplace features: Living Room
- Common walls with other units/homes: No Common Walls
Interior area
- Total structure area: 1,964
- Total interior livable area: 1,964 sqft
Property
Parking
- Total spaces: 2
- Parking features: Asphalt, Detached, Driveway, Garage Door Opener, Gravel, Heated Garage, RV Access/Parking
- Garage spaces: 2
- Has uncovered spaces: Yes
Features
- Levels: One
- Stories: 1
- Patio & porch: Deck, Patio
- Exterior features: Fire Pit, RV Hookup
- Has view: Yes
- View description: Territorial
Lot
- Size: 0.48 Acres
Details
- Additional structures: Storage
- Parcel number: 125504
- Zoning description: RR10, AS, LM,WA
- Special conditions: Standard
- Horses can be raised: Yes
Construction
Type & style
- Home type: MobileManufactured
- Architectural style: Ranch
- Property subtype: Manufactured On Land, Manufactured Home
Materials
- Foundation: Block
- Roof: Composition
Condition
- New construction: No
- Year built: 1999
Utilities & green energy
- Sewer: Private Sewer
- Water: Private
Community & neighborhood
Security
- Security features: Carbon Monoxide Detector(s), Smoke Detector(s)
Community
- Community features: Road Assessment, Short Term Rentals Allowed
Location
- Region: Bend
- Subdivision: Oww
HOA & financial
HOA
- Has HOA: Yes
- HOA fee: $295 annually
- Amenities included: Marina, Snow Removal
Other
Other facts
- Body type: Triple Wide
- Listing terms: Cash,Conventional,FHA,VA Loan
- Road surface type: Paved
Price history
| Date | Event | Price |
|---|---|---|
| 5/24/2024 | Sold | $512,300-3.3%$261/sqft |
Source: | ||
| 4/27/2024 | Pending sale | $529,900$270/sqft |
Source: | ||
| 4/22/2024 | Listed for sale | $529,900+7.1%$270/sqft |
Source: | ||
| 6/3/2022 | Sold | $495,000$252/sqft |
Source: | ||
| 4/20/2022 | Pending sale | $495,000+72.5%$252/sqft |
Source: | ||
Public tax history
| Year | Property taxes | Tax assessment |
|---|---|---|
| 2025 | $2,964 +6.2% | $172,920 +3% |
| 2024 | $2,791 +2.2% | $167,890 +6.1% |
| 2023 | $2,731 +9% | $158,260 |
Find assessor info on the county website
Neighborhood: Three Rivers
Nearby schools
GreatSchools rating
- 4/10Three Rivers K-8 SchoolGrades: K-8Distance: 2.2 mi
- 2/10Lapine Senior High SchoolGrades: 9-12Distance: 11.6 mi
- 4/10Caldera High SchoolGrades: 9-12Distance: 14.5 mi
Schools provided by the listing agent
- Elementary: Three Rivers Elem
- Middle: Three Rivers
- High: Summit High
Source: Oregon Datashare. This data may not be complete. We recommend contacting the local school district to confirm school assignments for this home.
Sell with ease on Zillow
Get a Zillow Showcase℠ listing at no additional cost and you could sell for —faster.
$499,600
2% more+$9,992
With Zillow Showcase(estimated)$509,592


