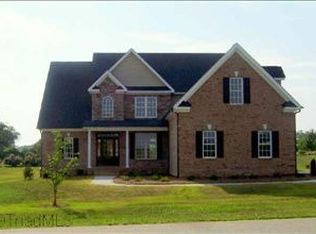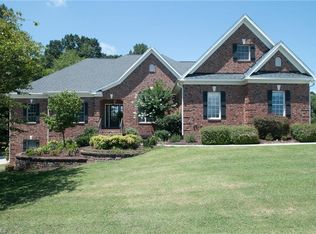Must See! Enjoy this Gorgeous, Spacious Home on Large Flat Lot with Mature Landscaping in Very Desired Neighborhood. Very Spacious Open Floor Plan with Great Flow. Gorgeous Large Open Kitchen, Breakfast, & Keeping Room. Master Suite on Main with Loads of Space and Luxury. 2 BDRMS, & Large Bonus Rm w/ Ample Space Upstairs. Great Closets/Storage Throughout. Beautiful Deck, length of house to Enjoy the gorgeous backyard. Finished basement w/bedroom & Covered Patio. Make This Lovely House your Home.
This property is off market, which means it's not currently listed for sale or rent on Zillow. This may be different from what's available on other websites or public sources.

