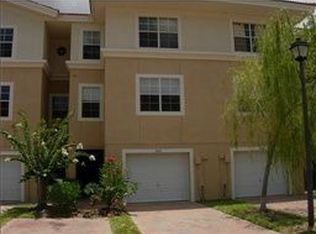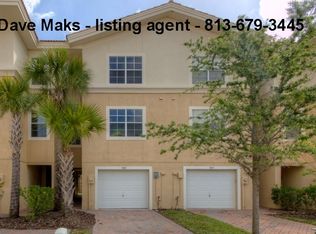PRIVATE ELEVATOR! Move in ready, 2 Bedroom, 2 FULL Bathroom and 1 half bath with 1400 sq feet is a must see! Private Elevator stops on all 3 floors. Private fenced backyard with brick paver driveway and Terracotta roof. New Carpet on the stairs newer refrigerator and freshly painted interior and exterior. Tall ceilings on the second floor and a tray ceiling in the master bedroom. Save money with ultra low HOA fee, one of the lowest townhouse fees with a gated community. HOA fee includes Gulf Harbor Private Beach club access. One of only 2 private beaches in all of Florida. 2 community pools, community Gym just a few feet away. Oversized garage. Inside laundry on the upper floors! Close to shopping, restaurants, entertainment, and highways that lead to Tampa, Clearwater, St Pete, and all that Florida has to offer! There is available boat slips for sale/ rent across Sea Forest Drive, just a short walk. Schedule your appointment today!
This property is off market, which means it's not currently listed for sale or rent on Zillow. This may be different from what's available on other websites or public sources.


