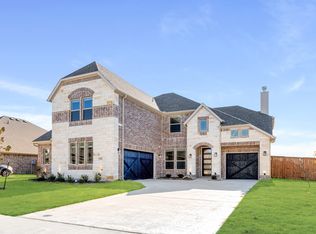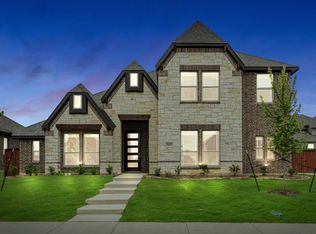Caraway plan by Bloomfield under construction & est. complete August 2022! 3 beds, 3 baths with a Media Room. The beautiful kitchen with island and upgraded granite counters overlooks the large Family Room with picture windows. Includes built-in SS Appliances with Pure White Cabinets, pot & pan drawers, wood vent hood, Palace Collection backsplash, and deep walk-in pantry. Laminate flooring throughout. Glass Sliding doors off the Brkfst Nook open to a private and bright fenced yard with amazing Covered Rear Patio. Spacious Primary made for relaxation with window seat, separate vanities, tub with tile surround, separate shower with accent tile, and WIC with direct access to laundry! Another bdrm suite off entry, too! Exterior upgrades include an 8' front door, full gutters, uplights, and stained wood garage doors. Reach out to our sales model in Hayes Crossing today to learn more!
This property is off market, which means it's not currently listed for sale or rent on Zillow. This may be different from what's available on other websites or public sources.


