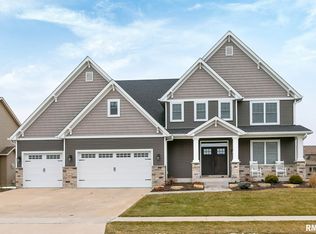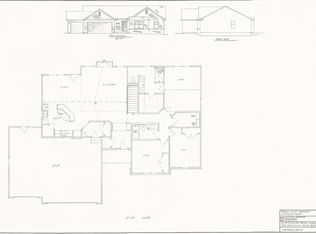GORGEOUS open flr plan with handscraped hardwd flrs and TONS of NATURAL LIGHT throughout main level! Over 4,200 fin. sq ft w/ ALL the upgrades! 9 ft ceilings on main & Basement! STYLISH Kitchen features HUGE hidden walk-in Pantry, quartz counters, & tile backsplash! Built-in locker system leading from the garage. Beautiful CUSTOM mantel & stone gas fireplace w/ built-ins surrounding Wet Bar in Great Rm! Sunroom opens to EXPANSIVE patio & flagstone firepit that overlooks nicely landscaped, vinyl fenced LEVEL yard! AMAZING Master Suite w/ double walk-in tile shower, tray ceiling, & spacious CUSTOM walk-in closet. 2nd floor laundry with utility sink! Impressive NEWLY finished Basement w/ Wet Bar boasting quartz counters, coffered ceiling & beverage cooler, Rec Rm with tray ceiling, 5th BR, full Bath, & finished secondary Office (formerly was storage area). 3 car attached, heated Garage. Walk to PV's Hopewell Elem & conveniently located near dining, shopping and I-74 & I-80 entrances!
This property is off market, which means it's not currently listed for sale or rent on Zillow. This may be different from what's available on other websites or public sources.


