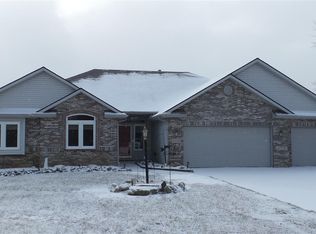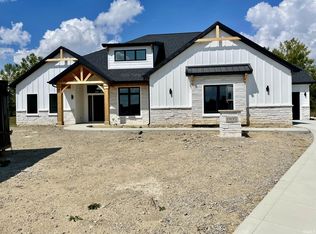Exquisite Custom Built one owner home. This country 3 Bedroom 3 1/2 Bath Ranch home with basement has it all! The open concept and walk out lower level provide ample space for entertaining and overnight guests. Conveniently located between Fort Wayne and Auburn on 1.2 Acres. Outstanding Custom Kitchen designed for any type of Chef, with Abundant Counter space, Tiled back splash, 3 Pantries, Appliances and Bar area. Large Master Suite and Bath with Jacuzzi, Separate Shower, His and Her Vanity, Skylight and Walk in Closet with Organizers. Special features in the Large Great room include: Ventless Gas Fireplace, Natural Lighting, Cathedral Ceilings and Built in Shelving. Watch the sunrise and sunset while relaxing from the Sun room room which leads onto a Huge Maintenance Free Deck with electric awning. The walk out lower Level is Spacious with a Family Room, Full Bath, Office or Bonus Room, and Storage room with Tons of shelving and cabinets. There's even an extra storage area located in the 3 car garage. Custom Features and updates include: 6 panel doors, Freshly painted, New windows, Laundry with Wet sink, Pull down attic stairs, Workbench, New tile in the Dining area, Cordless Blinds, Patio, and Concrete Drive.
This property is off market, which means it's not currently listed for sale or rent on Zillow. This may be different from what's available on other websites or public sources.

