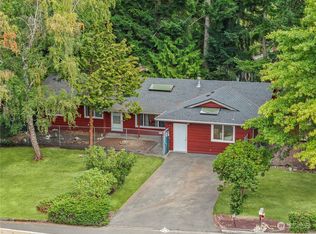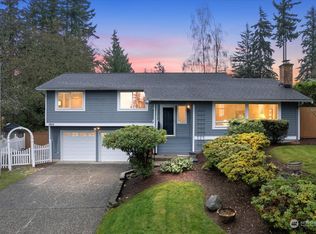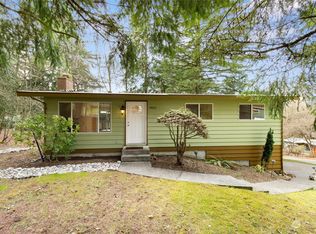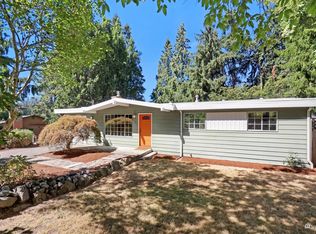Sold
Listed by:
Catrina M Shaw,
Coldwell Banker Bain
Bought with: Windermere Bellevue Commons
$725,000
5629 146th Street SW, Edmonds, WA 98026
3beds
1,600sqft
Single Family Residence
Built in 1969
10,018.8 Square Feet Lot
$719,600 Zestimate®
$453/sqft
$3,195 Estimated rent
Home value
$719,600
$669,000 - $770,000
$3,195/mo
Zestimate® history
Loading...
Owner options
Explore your selling options
What's special
Nestled in coveted Picnic Point, first time on the market in 23 years! Designed for endless outdoor fun and entertainment welcomes this 3-bed, 2 full bath. Open concept allows seamless flow between living room and upper deck. Relax by the fireplace or unwind in your serene outdoor space, fire-pit + side patio! Daylight basement w/ large private bedroom + full bath. Nice sized family room for flexible living, plumbed for 2nd kitchen downstairs-mother-in law perhaps! This large lot features two separate drive-ways allowing for ample parking for guests! Newer Roof & driveway! Close to parks, trails & beaches! Picnic Point, Harbour Pointe + Kamiak schools! Boeing/Paine Field/light rail minutes away! Truly a must see gem!
Zillow last checked: 8 hours ago
Listing updated: October 03, 2025 at 04:05am
Listed by:
Catrina M Shaw,
Coldwell Banker Bain
Bought with:
Tara McCaulley, 104746
Windermere Bellevue Commons
Source: NWMLS,MLS#: 2385003
Facts & features
Interior
Bedrooms & bathrooms
- Bedrooms: 3
- Bathrooms: 2
- Full bathrooms: 2
- Main level bathrooms: 1
- Main level bedrooms: 2
Bedroom
- Level: Main
Bedroom
- Level: Main
Bedroom
- Level: Lower
Bathroom full
- Level: Main
Bathroom full
- Level: Lower
Entry hall
- Level: Main
Family room
- Level: Lower
Kitchen with eating space
- Level: Main
Living room
- Level: Main
Utility room
- Level: Lower
Heating
- Fireplace, Baseboard, Forced Air, Electric
Cooling
- None
Appliances
- Included: Dishwasher(s), Dryer(s), Refrigerator(s), Stove(s)/Range(s), Washer(s), Water Heater: Electric, Water Heater Location: Closet
Features
- Bath Off Primary
- Flooring: Laminate, Vinyl, Carpet
- Windows: Double Pane/Storm Window
- Basement: Finished
- Number of fireplaces: 1
- Fireplace features: Wood Burning, Main Level: 1, Fireplace
Interior area
- Total structure area: 1,600
- Total interior livable area: 1,600 sqft
Property
Parking
- Total spaces: 1
- Parking features: Attached Carport, Driveway, RV Parking
- Has carport: Yes
- Covered spaces: 1
Features
- Levels: One
- Stories: 1
- Entry location: Main
- Patio & porch: Bath Off Primary, Double Pane/Storm Window, Fireplace, Water Heater
- Has view: Yes
- View description: Territorial
Lot
- Size: 10,018 sqft
- Features: Adjacent to Public Land, Cul-De-Sac, Cable TV, Deck, Fenced-Partially, Outbuildings, Patio, RV Parking
- Topography: Level,Partial Slope
- Residential vegetation: Garden Space, Wooded
Details
- Parcel number: 00469300001400
- Zoning description: Jurisdiction: County
- Special conditions: Standard
Construction
Type & style
- Home type: SingleFamily
- Architectural style: Craftsman
- Property subtype: Single Family Residence
Materials
- Wood Siding
- Foundation: Slab
- Roof: Composition
Condition
- Good
- Year built: 1969
- Major remodel year: 1969
Utilities & green energy
- Electric: Company: SnoPUD
- Sewer: Sewer Connected, Company: Alderwood Sewer
- Water: Public, Company: Alderwood Water
- Utilities for property: Xfinity, Ziply Fiber
Community & neighborhood
Location
- Region: Edmonds
- Subdivision: Picnic Point
Other
Other facts
- Listing terms: Cash Out,Conventional,FHA,VA Loan
- Cumulative days on market: 70 days
Price history
| Date | Event | Price |
|---|---|---|
| 9/2/2025 | Sold | $725,000$453/sqft |
Source: | ||
| 8/14/2025 | Pending sale | $725,000$453/sqft |
Source: | ||
| 8/3/2025 | Price change | $725,000-3.2%$453/sqft |
Source: | ||
| 7/27/2025 | Price change | $749,000-1.3%$468/sqft |
Source: | ||
| 7/15/2025 | Price change | $759,000-0.8%$474/sqft |
Source: | ||
Public tax history
| Year | Property taxes | Tax assessment |
|---|---|---|
| 2024 | $5,042 -3.1% | $585,300 -4.1% |
| 2023 | $5,205 +6.2% | $610,500 +1.9% |
| 2022 | $4,903 +15.9% | $599,400 +37.6% |
Find assessor info on the county website
Neighborhood: Picnic Point
Nearby schools
GreatSchools rating
- 6/10Picnic Point Elementary SchoolGrades: K-5Distance: 0.5 mi
- 7/10Harbour Pointe Middle SchoolGrades: 6-8Distance: 2.6 mi
- 9/10Kamiak High SchoolGrades: 9-12Distance: 2.5 mi
Schools provided by the listing agent
- Elementary: Picnic Point Elem
- Middle: Harbour Pointe Mid
- High: Kamiak High
Source: NWMLS. This data may not be complete. We recommend contacting the local school district to confirm school assignments for this home.

Get pre-qualified for a loan
At Zillow Home Loans, we can pre-qualify you in as little as 5 minutes with no impact to your credit score.An equal housing lender. NMLS #10287.
Sell for more on Zillow
Get a free Zillow Showcase℠ listing and you could sell for .
$719,600
2% more+ $14,392
With Zillow Showcase(estimated)
$733,992


