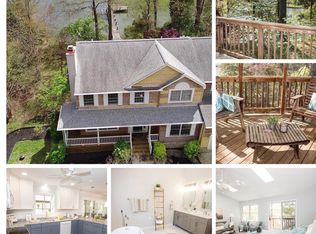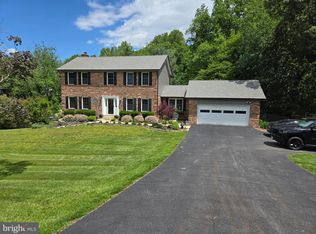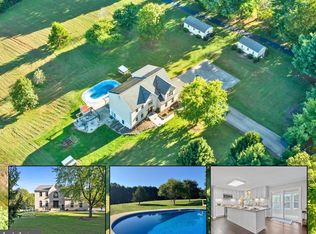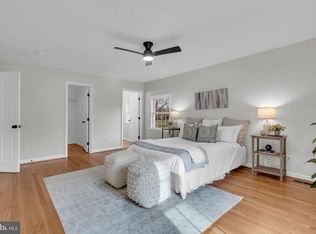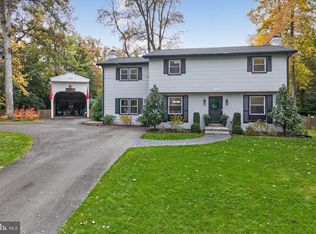Absolutely gorgeous waterfront property with a private pier. Featuring open and bright floor plan. Two primary suites w/ spa baths. One on the main floor has a walkout to a sunroom, overlooking greenery and water. Gleaming, new floors. Updated, island kitchen w/ granite countertop. Fully finished basement w/ full bath. Sit back on your huge deck overlooking water and enjoy total tranquility. MUST SEE!
For sale
$875,000
5629 Gunner Run Rd, Churchton, MD 20733
4beds
2,629sqft
Est.:
Single Family Residence
Built in 1992
0.46 Acres Lot
$863,900 Zestimate®
$333/sqft
$-- HOA
What's special
- 123 days |
- 1,380 |
- 47 |
Zillow last checked: 8 hours ago
Listing updated: November 03, 2025 at 01:55am
Listed by:
Alex Fox 410-963-3191,
Allfirst Realty, Inc. 4433201344
Source: Bright MLS,MLS#: MDAA2128634
Tour with a local agent
Facts & features
Interior
Bedrooms & bathrooms
- Bedrooms: 4
- Bathrooms: 5
- Full bathrooms: 4
- 1/2 bathrooms: 1
- Main level bathrooms: 2
- Main level bedrooms: 1
Rooms
- Room types: Living Room, Dining Room, Primary Bedroom, Bedroom 3, Bedroom 4, Kitchen, Game Room, Foyer, Laundry, Workshop, Bedroom 6
Primary bedroom
- Features: Flooring - Carpet
- Level: Upper
- Area: 247 Square Feet
- Dimensions: 13 X 19
Bedroom 3
- Features: Flooring - Carpet
- Level: Upper
- Area: 210 Square Feet
- Dimensions: 15 X 14
Bedroom 4
- Features: Flooring - Carpet
- Level: Upper
- Area: 156 Square Feet
- Dimensions: 12 X 13
Bedroom 6
- Level: Unspecified
Dining room
- Features: Flooring - HardWood
- Level: Main
- Area: 182 Square Feet
- Dimensions: 14 X 13
Foyer
- Level: Main
Game room
- Level: Unspecified
Kitchen
- Features: Flooring - Tile/Brick
- Level: Main
Laundry
- Level: Unspecified
Living room
- Features: Flooring - HardWood, Fireplace - Gas
- Level: Main
- Area: 360 Square Feet
- Dimensions: 24 X 15
Workshop
- Level: Unspecified
Heating
- Heat Pump, Electric
Cooling
- Ceiling Fan(s), Central Air, Heat Pump, Zoned, Electric
Appliances
- Included: Electric Water Heater
- Laundry: Laundry Room
Features
- Basement: Finished
- Number of fireplaces: 1
Interior area
- Total structure area: 4,463
- Total interior livable area: 2,629 sqft
- Finished area above ground: 2,629
- Finished area below ground: 0
Property
Parking
- Total spaces: 2
- Parking features: Garage Faces Front, Attached
- Attached garage spaces: 2
Accessibility
- Accessibility features: None
Features
- Levels: Three
- Stories: 3
- Pool features: None
- Has view: Yes
- View description: Water
- Has water view: Yes
- Water view: Water
- Frontage length: Water Frontage Ft: 1
Lot
- Size: 0.46 Acres
- Features: Cul-De-Sac, Landscaped, Stream/Creek
Details
- Additional structures: Above Grade, Below Grade
- Parcel number: 020775290020427
- Zoning: RES
- Special conditions: Standard
Construction
Type & style
- Home type: SingleFamily
- Architectural style: Colonial
- Property subtype: Single Family Residence
Materials
- Brick
- Foundation: Concrete Perimeter
Condition
- New construction: No
- Year built: 1992
Details
- Builder model: BEAUTIFUL
Utilities & green energy
- Sewer: Public Sewer
- Water: Well
Community & HOA
Community
- Subdivision: Spyglass
HOA
- Has HOA: No
Location
- Region: Churchton
Financial & listing details
- Price per square foot: $333/sqft
- Tax assessed value: $1,026,900
- Annual tax amount: $11,203
- Date on market: 10/13/2025
- Listing agreement: Exclusive Right To Sell
- Ownership: Fee Simple
Estimated market value
$863,900
$821,000 - $907,000
$3,962/mo
Price history
Price history
| Date | Event | Price |
|---|---|---|
| 10/29/2025 | Listed for sale | $875,000$333/sqft |
Source: | ||
| 10/17/2025 | Listing removed | $875,000$333/sqft |
Source: | ||
| 10/13/2025 | Listed for sale | $875,000-0.5%$333/sqft |
Source: | ||
| 9/4/2025 | Listing removed | $879,000$334/sqft |
Source: | ||
| 8/18/2025 | Price change | $879,000-1.1%$334/sqft |
Source: | ||
Public tax history
Public tax history
| Year | Property taxes | Tax assessment |
|---|---|---|
| 2025 | -- | $1,026,900 +3.9% |
| 2024 | $10,823 +4.3% | $988,400 +4.1% |
| 2023 | $10,373 +5.2% | $949,900 +0.7% |
Find assessor info on the county website
BuyAbility℠ payment
Est. payment
$5,132/mo
Principal & interest
$4206
Property taxes
$620
Home insurance
$306
Climate risks
Neighborhood: 20733
Nearby schools
GreatSchools rating
- 8/10Shady Side Elementary SchoolGrades: PK-5Distance: 3.5 mi
- 8/10Southern Middle SchoolGrades: 6-8Distance: 4.3 mi
- 6/10Southern High SchoolGrades: 9-12Distance: 6.8 mi
Schools provided by the listing agent
- District: Anne Arundel County Public Schools
Source: Bright MLS. This data may not be complete. We recommend contacting the local school district to confirm school assignments for this home.
- Loading
- Loading
