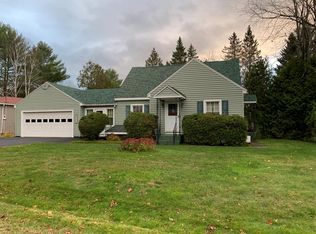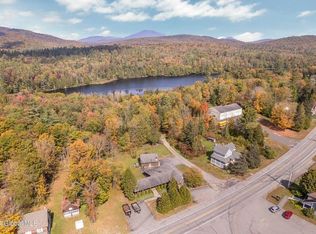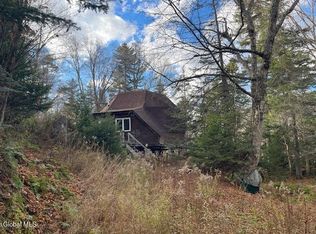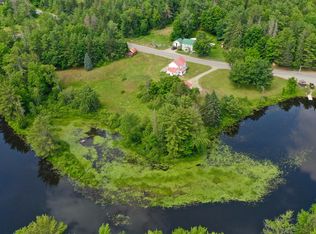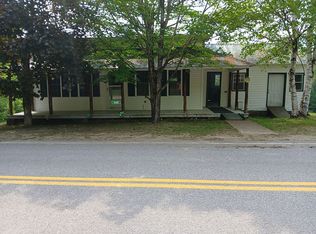Step into classic comfort with this two-story home featuring rich knotty pine walls and ceilings throughout, exuding warm and rustic charm. Hardwood floors flow seamlessly from room to room, adding a touch of elegance to the cozy atmosphere. With its solid craftsmanship and inviting layout, this home offers a nostalgic retreat full of character, perfect for those who appreciate the beauty of traditional design. All while being not even a mile away from the school, public beach, and High Peaks Golf course.
For sale
$284,000
5629 Nys Rte #28N, Newcomb, NY 12852
4beds
1,481sqft
Single Family Residence
Built in 1910
0.4 Acres Lot
$-- Zestimate®
$192/sqft
$-- HOA
What's special
Solid craftsmanshipInviting layoutTraditional designHardwood floorsCozy atmosphereNostalgic retreat
- 47 days |
- 550 |
- 9 |
Zillow last checked: 8 hours ago
Listing updated: February 11, 2026 at 08:43am
Listing by:
Coldwell Banker Whitbeck Assoc. Plattsburgh 518-562-9999,
Katie Perrone
Source: ACVMLS,MLS#: 204874
Tour with a local agent
Facts & features
Interior
Bedrooms & bathrooms
- Bedrooms: 4
- Bathrooms: 1
- Full bathrooms: 1
- Main level bathrooms: 1
- Main level bedrooms: 1
Bedroom 1
- Level: First
- Area: 144.43 Square Feet
- Dimensions: 11.11 x 13
Bedroom 2
- Level: First
- Area: 173.46 Square Feet
- Dimensions: 11.8 x 14.7
Bedroom 3
- Level: Second
- Area: 107.1 Square Feet
- Dimensions: 11.9 x 9
Bedroom 4
- Level: Second
- Area: 132.5 Square Feet
- Dimensions: 12.5 x 10.6
Bathroom
- Level: First
- Area: 144 Square Feet
- Dimensions: 12 x 12
Dining room
- Level: First
- Area: 189.21 Square Feet
- Dimensions: 15.9 x 11.9
Kitchen
- Level: First
- Area: 236.3 Square Feet
- Dimensions: 17 x 13.9
Living room
- Level: First
- Area: 185.54 Square Feet
- Dimensions: 16.7 x 11.11
Heating
- Oil
Cooling
- None
Appliances
- Laundry: Main Level
Features
- Built-in Features, Cathedral Ceiling(s), Ceiling Fan(s)
- Flooring: Hardwood
- Windows: Double Pane Windows
- Basement: Partial
- Has fireplace: No
Interior area
- Total structure area: 1,481
- Total interior livable area: 1,481 sqft
- Finished area above ground: 1,481
- Finished area below ground: 0
Property
Parking
- Total spaces: 3
- Parking features: Driveway, Gravel
- Garage spaces: 1
- Uncovered spaces: 2
Features
- Levels: Two
- Stories: 2
- Patio & porch: Front Porch, Side Porch
- Pool features: None
- Spa features: None
- Fencing: Front Yard
- Has view: Yes
- View description: Neighborhood, Trees/Woods
Lot
- Size: 0.4 Acres
- Features: Front Yard
Details
- Additional structures: Shed(s)
- Parcel number: 109.1652.000
- Special conditions: In Foreclosure
Construction
Type & style
- Home type: SingleFamily
- Architectural style: Old Style
- Property subtype: Single Family Residence
Materials
- Wood Siding
- Roof: Asphalt
Condition
- Fixer
- New construction: No
- Year built: 1910
Utilities & green energy
- Sewer: Private Sewer
- Water: Private
- Utilities for property: Electricity Connected
Community & HOA
HOA
- Has HOA: No
Location
- Region: Newcomb
Financial & listing details
- Price per square foot: $192/sqft
- Annual tax amount: $2,372
- Date on market: 1/12/2026
- Listing agreement: Exclusive Right To Sell
- Listing terms: Cash,Conventional
- Lease term: None
- Electric utility on property: Yes
- Road surface type: Paved
Estimated market value
Not available
Estimated sales range
Not available
$1,896/mo
Price history
Price history
Price history is unavailable.
Public tax history
Public tax history
Tax history is unavailable.BuyAbility℠ payment
Estimated monthly payment
Boost your down payment with 6% savings match
Earn up to a 6% match & get a competitive APY with a *. Zillow has partnered with to help get you home faster.
Learn more*Terms apply. Match provided by Foyer. Account offered by Pacific West Bank, Member FDIC.Climate risks
Neighborhood: 12852
Nearby schools
GreatSchools rating
- 9/10Newcomb Central SchoolGrades: PK,1-12Distance: 0.4 mi
