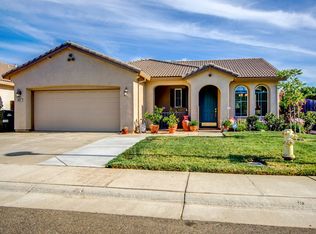Closed
$525,000
5629 Ridgepoint Dr, Antelope, CA 95843
3beds
1,432sqft
Single Family Residence
Built in 2002
5,501.63 Square Feet Lot
$513,800 Zestimate®
$367/sqft
$2,457 Estimated rent
Home value
$513,800
$468,000 - $565,000
$2,457/mo
Zestimate® history
Loading...
Owner options
Explore your selling options
What's special
Welcome to this charming property located in a highly desirable area of Antelope. Featuring 3 bedrooms and 2 bathrooms, the interior has been freshly painted, creating a bright and inviting atmosphere throughout the house. From the fully functional kitchen with freshly painted cabinets, to the plush comfort of the new carpeting underfoot in the living areas, this home is ready to entertain guests or just spend cozy evenings with loved ones. The backyard is spacious and features a firepit and artificial turf for easy upkeep and family play time. The front yard enjoys the shade of a beautiful Ornamental Plum tree. The location of the property is ideal. It is situated close enough to shopping centers and Highway 80 that you will have easy access to all that the Greater Sacramento area has to offer, while being tucked away enough that you will enjoy being in a quiet family-oriented neighborhood. Plus, with its location in a sought-after school district, you can rest assured that your children will receive a top-notch education. Don't miss your chance to make this house your new home. Schedule a viewing today and experience the perfect blend of comfort, convenience, and style in Antelope!
Zillow last checked: 8 hours ago
Listing updated: July 26, 2024 at 09:47am
Listed by:
Sheila Timmons DRE #02095750 916-886-7667,
Windermere Signature Properties El Dorado Hills/Folsom
Bought with:
Carson Cusano, DRE #01927234
NextHome Premier Properties
Source: MetroList Services of CA,MLS#: 224047320Originating MLS: MetroList Services, Inc.
Facts & features
Interior
Bedrooms & bathrooms
- Bedrooms: 3
- Bathrooms: 2
- Full bathrooms: 2
Primary bedroom
- Features: Walk-In Closet
Primary bathroom
- Features: Shower Stall(s), Tub, Walk-In Closet(s)
Dining room
- Features: Dining/Family Combo
Kitchen
- Features: Pantry Cabinet, Granite Counters, Kitchen/Family Combo
Heating
- Central, Fireplace(s)
Cooling
- Central Air
Appliances
- Included: Free-Standing Gas Range, Free-Standing Refrigerator, Gas Water Heater, Dishwasher, Disposal, Microwave
- Laundry: Laundry Room, Cabinets, Inside Room
Features
- Flooring: Carpet, Laminate, Tile
- Number of fireplaces: 1
- Fireplace features: Family Room
Interior area
- Total interior livable area: 1,432 sqft
Property
Parking
- Total spaces: 2
- Parking features: Attached, Garage Faces Front, Interior Access
- Attached garage spaces: 2
Features
- Stories: 1
- Fencing: Wood
Lot
- Size: 5,501 sqft
- Features: Curb(s)/Gutter(s), Landscape Back, Landscape Front
Details
- Parcel number: 20318700430000
- Zoning description: RD-5
- Special conditions: Standard
Construction
Type & style
- Home type: SingleFamily
- Property subtype: Single Family Residence
Materials
- Stucco
- Foundation: Slab
- Roof: Tile
Condition
- Year built: 2002
Utilities & green energy
- Sewer: In & Connected
- Water: Water District
- Utilities for property: Cable Available, Electric, Internet Available, Natural Gas Connected
Community & neighborhood
Location
- Region: Antelope
Other
Other facts
- Road surface type: Asphalt
Price history
| Date | Event | Price |
|---|---|---|
| 7/24/2024 | Sold | $525,000+1%$367/sqft |
Source: MetroList Services of CA #224047320 Report a problem | ||
| 7/4/2024 | Pending sale | $519,990$363/sqft |
Source: MetroList Services of CA #224047320 Report a problem | ||
| 6/28/2024 | Price change | $519,990-1.9%$363/sqft |
Source: MetroList Services of CA #224047320 Report a problem | ||
| 5/30/2024 | Listed for sale | $530,000+68.3%$370/sqft |
Source: MetroList Services of CA #224047320 Report a problem | ||
| 6/23/2016 | Sold | $315,000+16.7%$220/sqft |
Source: MetroList Services of CA #16027060 Report a problem | ||
Public tax history
| Year | Property taxes | Tax assessment |
|---|---|---|
| 2025 | $5,731 +42.5% | $525,000 +43.6% |
| 2024 | $4,021 -38.2% | $365,579 +2% |
| 2023 | $6,501 +1.6% | $358,412 +2% |
Find assessor info on the county website
Neighborhood: 95843
Nearby schools
GreatSchools rating
- 6/10Creekview Ranch SchoolGrades: K-8Distance: 1.3 mi
- 8/10Antelope High SchoolGrades: 9-12Distance: 1.4 mi
Get a cash offer in 3 minutes
Find out how much your home could sell for in as little as 3 minutes with a no-obligation cash offer.
Estimated market value$513,800
Get a cash offer in 3 minutes
Find out how much your home could sell for in as little as 3 minutes with a no-obligation cash offer.
Estimated market value
$513,800
