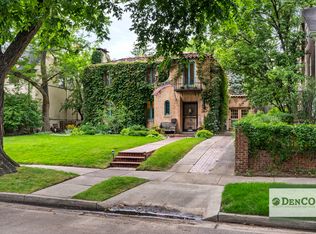This spacious 4-bedroom, 4-bathroom duplex on a quiet tree-lined street offers 3,184 sq ft of living space, a double-car garage, a front yard, and a courtyard in the bustling Cherry Creek North neighborhood.
INTERIOR FEATURES:
TOP FLOOR: Two master suites with ample storage and in-suite bathrooms.
BASEMENT: Two bedrooms, a full bathroom, a wet wine bar, a fireplace, and entertainment space.
MAIN FLOOR: Living, dining, and great rooms w/fireplace, a kitchen with high-end appliances, and a bathroom.
ADDITIONAL FEATURES: Washer and dryer, central A/C, heating, and a humidifier.
EXTERIOR FEATURES:
GARAGE: Fits two cars, with additional street parking permits available.
YARDS: Gated front and back yards.
BROADBAND:
High-speed cable ( 1Gbps), fiber, and mmWave 5G wireless all available.
LOCATION:
Located in Cherry Creek North, it is a short walk to shopping, dining, and parks. The Bromwell Elementary school (one of Denver's best schools), daycare, and playgrounds are within short walking distance.
LEASE TERMS:
Available for immediate move-in.
Minimum lease term is 6 months
Extra $150/month for leases shorter than 12 months, $150/month discount for a 24-month lease.
First month rent and a $5650 security deposit are required.
Pets allowed with a $300 fee.
No indoor smoking.
The home can be rented furnished (at a different price).
ADDITIONAL INFORMATION:
Utilities and lawn maintenance are the renter's responsibility; trash and sewer are covered by the landlord.
No HOA.
Townhouse for rent
Accepts Zillow applications
$5,650/mo
563 Clayton St, Denver, CO 80206
4beds
3,184sqft
Price may not include required fees and charges.
Townhouse
Available now
Cats, dogs OK
Central air, wall unit
In unit laundry
Attached garage parking
Forced air
What's special
Ample storageQuiet tree-lined streetTwo master suitesWasher and dryerDouble-car garageIn-suite bathroomsWet wine bar
- 21 hours
- on Zillow |
- -- |
- -- |
Travel times
Facts & features
Interior
Bedrooms & bathrooms
- Bedrooms: 4
- Bathrooms: 4
- Full bathrooms: 4
Heating
- Forced Air
Cooling
- Central Air, Wall Unit
Appliances
- Included: Dishwasher, Dryer, Freezer, Microwave, Oven, Refrigerator, Washer
- Laundry: In Unit
Features
- Flooring: Carpet, Hardwood
Interior area
- Total interior livable area: 3,184 sqft
Property
Parking
- Parking features: Attached
- Has attached garage: Yes
- Details: Contact manager
Features
- Exterior features: Heating system: Forced Air
Details
- Parcel number: 0501632049000
Construction
Type & style
- Home type: Townhouse
- Property subtype: Townhouse
Building
Management
- Pets allowed: Yes
Community & HOA
Location
- Region: Denver
Financial & listing details
- Lease term: 1 Year
Price history
| Date | Event | Price |
|---|---|---|
| 8/7/2025 | Listed for rent | $5,650$2/sqft |
Source: Zillow Rentals | ||
| 8/6/2025 | Listing removed | $5,650$2/sqft |
Source: REcolorado #9090803 | ||
| 7/31/2025 | Price change | $5,650-4.2%$2/sqft |
Source: REcolorado #9090803 | ||
| 7/17/2025 | Listed for rent | $5,900$2/sqft |
Source: REcolorado #9090803 | ||
| 12/30/2019 | Sold | $1,025,000-10.9%$322/sqft |
Source: Public Record | ||
![[object Object]](https://photos.zillowstatic.com/fp/e427983d00c54b546da20c2bfe9a111f-p_i.jpg)
