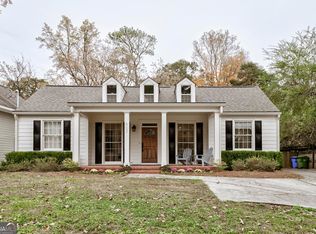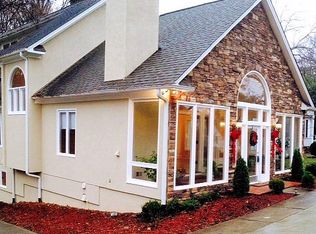Home has been appraised. First-Class Historic Home Shows Like New! Highly desirable Collier Hills community. Steps from the Beltline, Tanyard Creek Park, Bobby Jones Golf Course, Piedmont Hospital, dining & shopping. Restored hardwood floors, lovely open layout w/tons of natural light, exquisite moldings & detailed finishes. Entertainer's island kitchen w/all the bells & whistles. Master retreat w/large walk in closet, spa like master bath. Ample sized 2ndary bedrooms. Beautifully landscaped, fenced yard w/multiple outdoor entertaining areas. One of a kind! Come today!
This property is off market, which means it's not currently listed for sale or rent on Zillow. This may be different from what's available on other websites or public sources.

